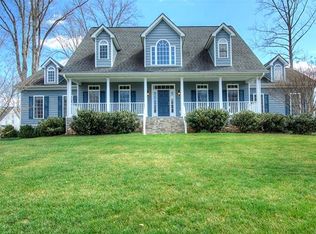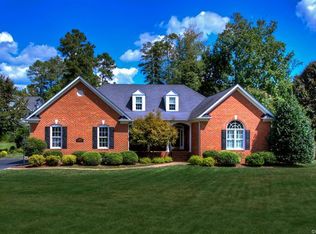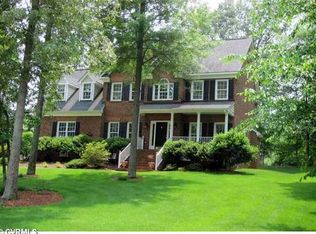Sold for $615,000
$615,000
14494 Riverside Dr, Ashland, VA 23005
3beds
2,641sqft
Single Family Residence
Built in 2003
0.64 Acres Lot
$620,200 Zestimate®
$233/sqft
$3,073 Estimated rent
Home value
$620,200
$571,000 - $676,000
$3,073/mo
Zestimate® history
Loading...
Owner options
Explore your selling options
What's special
Stunning Southern-style Cape tucked away on one of the most desirable streets in the sought-after River Run section of Country Club Hills. Perfectly situated on an oversized corner lot, this beautiful home welcomes you with a spacious country front porch and professionally landscaped yard that exudes timeless curb appeal. Step inside the first floor to discover a formal dining room and an inviting great room featuring gleaming hardwood floors, soaring cathedral ceilings, a cozy gas fireplace with new gas logs, and access to a charming screened-in porch—ideal for year-round relaxation. The generously sized kitchen is appointed with a Thermador cooktop, updated light fixtures, new café dishwasher, new refrigerator and a charming eat-in area with direct access to the expansive aggregate patio, with the gas hook up for outdoor grilling, perfect for entertaining or enjoying quiet outdoor moments. For added privacy, the first-floor primary suite is thoughtfully separated from the two additional main-level bedrooms. This expansive retreat includes a sitting area, spa-like ensuite, walk-in closet, and two additional closets. Upstairs, a large bonus room currently serves as the home’s fourth bedroom, offering flexible use for guests, hobbies, or a home office. A walk-in attic provides excellent storage and the potential to finish for even more living space. The walk-out unfinished basement, complete with a half bath, offers endless possibilities—ideal for a workshop, home gym, or creative studio. Enjoy the lifestyle that comes with proximity to Hanover Golf Club, which winds along the South Anna River and Stagg Creek. Members enjoy a competitive, lush golf course, driving range, resort-style pool, pickleball and tennis courts, exceptional dining, and year-round social events. All of this is just minutes from the charming town of Ashland, with easy access to Richmond, I-95, and I-64—providing big-city convenience in a relaxed, small-town setting. Don’t miss this incredible opportunity—schedule your private showing today!
Zillow last checked: 8 hours ago
Listing updated: June 16, 2025 at 02:04pm
Listed by:
Terie Walker (804)475-5629,
Weichert Home Run Realty
Bought with:
Hope George, 0225276887
Covenant Group Realty
Source: CVRMLS,MLS#: 2510326 Originating MLS: Central Virginia Regional MLS
Originating MLS: Central Virginia Regional MLS
Facts & features
Interior
Bedrooms & bathrooms
- Bedrooms: 3
- Bathrooms: 4
- Full bathrooms: 2
- 1/2 bathrooms: 2
Other
- Description: Tub & Shower
- Level: First
Half bath
- Level: Basement
Half bath
- Level: First
Heating
- Electric, Propane
Cooling
- Central Air, Electric
Appliances
- Included: Cooktop, Dryer, Dishwasher, Electric Cooking, Electric Water Heater, Disposal, Microwave, Oven, Range, Refrigerator, Smooth Cooktop, Washer
- Laundry: Washer Hookup, Dryer Hookup
Features
- Bookcases, Built-in Features, Breakfast Area, Bay Window, Tray Ceiling(s), Ceiling Fan(s), Cathedral Ceiling(s), Separate/Formal Dining Room, Eat-in Kitchen, French Door(s)/Atrium Door(s), Fireplace, Garden Tub/Roman Tub, High Ceilings, Bath in Primary Bedroom, Main Level Primary, Skylights, Cable TV, Walk-In Closet(s), Window Treatments
- Flooring: Partially Carpeted, Wood
- Doors: French Doors
- Windows: Skylight(s), Window Treatments
- Basement: Partial,Unfinished,Walk-Out Access
- Attic: Walk-In
- Has fireplace: Yes
- Fireplace features: Gas
Interior area
- Total interior livable area: 2,641 sqft
- Finished area above ground: 2,641
- Finished area below ground: 0
Property
Parking
- Total spaces: 2
- Parking features: Attached, Driveway, Garage, Garage Door Opener, Off Street, Oversized, Paved, Garage Faces Rear, Garage Faces Side
- Attached garage spaces: 2
- Has uncovered spaces: Yes
Features
- Levels: One
- Stories: 1
- Patio & porch: Front Porch, Patio, Screened, Porch
- Exterior features: Sprinkler/Irrigation, Porch, Paved Driveway
- Pool features: Community, None
- Has view: Yes
Lot
- Size: 0.64 Acres
- Features: Corner Lot, Landscaped, Level
Details
- Parcel number: 7851888210
- Zoning description: R1
Construction
Type & style
- Home type: SingleFamily
- Architectural style: Cape Cod
- Property subtype: Single Family Residence
Materials
- Brick, Drywall, HardiPlank Type
- Roof: Composition
Condition
- Resale
- New construction: No
- Year built: 2003
Utilities & green energy
- Sewer: Public Sewer
- Water: Public
Community & neighborhood
Community
- Community features: Home Owners Association, Park
Location
- Region: Ashland
- Subdivision: Country Club Hills
HOA & financial
HOA
- Has HOA: Yes
- HOA fee: $100 annually
Other
Other facts
- Ownership: Individuals
- Ownership type: Sole Proprietor
Price history
| Date | Event | Price |
|---|---|---|
| 6/16/2025 | Sold | $615,000+2.7%$233/sqft |
Source: | ||
| 5/13/2025 | Pending sale | $599,000$227/sqft |
Source: | ||
| 5/13/2025 | Listed for sale | $599,000$227/sqft |
Source: | ||
| 5/2/2025 | Pending sale | $599,000$227/sqft |
Source: | ||
| 4/24/2025 | Listed for sale | $599,000+20%$227/sqft |
Source: | ||
Public tax history
| Year | Property taxes | Tax assessment |
|---|---|---|
| 2025 | $4,564 | $563,500 |
| 2024 | $4,564 +7.4% | $563,500 +7.4% |
| 2023 | $4,251 +4.9% | $524,800 +4.9% |
Find assessor info on the county website
Neighborhood: 23005
Nearby schools
GreatSchools rating
- 6/10John M. Gandy Elementary SchoolGrades: 3-5Distance: 4.6 mi
- 6/10Liberty Middle SchoolGrades: 6-8Distance: 1.8 mi
- 4/10Patrick Henry High SchoolGrades: 9-12Distance: 1.5 mi
Schools provided by the listing agent
- Elementary: Ashland
- Middle: Liberty
- High: Patrick Henry
Source: CVRMLS. This data may not be complete. We recommend contacting the local school district to confirm school assignments for this home.
Get a cash offer in 3 minutes
Find out how much your home could sell for in as little as 3 minutes with a no-obligation cash offer.
Estimated market value$620,200
Get a cash offer in 3 minutes
Find out how much your home could sell for in as little as 3 minutes with a no-obligation cash offer.
Estimated market value
$620,200


