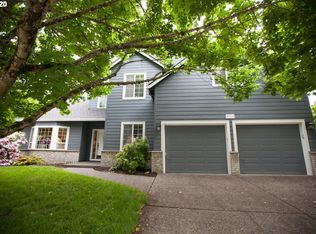Sold
$704,000
14493 SW 148th Pl, Tigard, OR 97224
4beds
2,023sqft
Residential, Single Family Residence
Built in 1996
8,276.4 Square Feet Lot
$677,200 Zestimate®
$348/sqft
$2,923 Estimated rent
Home value
$677,200
$637,000 - $725,000
$2,923/mo
Zestimate® history
Loading...
Owner options
Explore your selling options
What's special
Welcome to your dream home in the heart of Bull Mountain! This stunning traditional home offers 4 bedrooms, 2.5 bathrooms, and spans 2,023 square feet. Built in 1996, it is nestled on a serene .19-acre lot within a quiet cul-de-sac. This home has been meticulously updated with quartz countertops, new cabinets, and modern appliances. Enjoy the new lighting, refinished hardwood floors, and updated fixtures. Fresh paint both inside and out, a new 30-year roof, and a fully fenced yard enhance the home's appeal. The exterior boasts a pump for the pond and extensive stamped concrete, perfect for outdoor entertaining. The sale includes a recently purchased washer and dryer too! The spacious three-car tandem garage and a driveway that accommodates 3 to 4 cars. The large yard features a water feature, shed, sprinklers, and a generous patio.Don?t miss out on this beautifully updated home. Welcome to your new sanctuary!
Zillow last checked: 8 hours ago
Listing updated: August 22, 2024 at 07:52am
Listed by:
Sherry Hawkins 503-750-1104,
Knipe Realty ERA Powered
Bought with:
Eman Sadek, 980700057
ESG Group Realty, LLC
Source: RMLS (OR),MLS#: 24349719
Facts & features
Interior
Bedrooms & bathrooms
- Bedrooms: 4
- Bathrooms: 3
- Full bathrooms: 2
- Partial bathrooms: 1
- Main level bathrooms: 1
Primary bedroom
- Features: Closet Organizer, Double Sinks, Quartz, Soaking Tub, Suite, Walkin Closet, Walkin Shower
- Level: Upper
- Area: 195
- Dimensions: 13 x 15
Bedroom 2
- Features: Closet Organizer, Wallto Wall Carpet
- Level: Upper
- Area: 130
- Dimensions: 10 x 13
Bedroom 3
- Features: Closet Organizer, Wallto Wall Carpet
- Level: Upper
- Area: 100
- Dimensions: 10 x 10
Bedroom 4
- Features: Closet Organizer, Wallto Wall Carpet
- Level: Upper
- Area: 120
- Dimensions: 10 x 12
Dining room
- Features: Coved, Formal, High Ceilings
- Level: Main
- Area: 110
- Dimensions: 10 x 11
Family room
- Features: Fireplace, Hardwood Floors
- Level: Main
- Area: 238
- Dimensions: 14 x 17
Kitchen
- Features: Dishwasher, Gas Appliances, Hardwood Floors, Microwave, Nook, Free Standing Range, Free Standing Refrigerator, Quartz
- Level: Main
- Area: 117
- Width: 13
Living room
- Features: Formal, High Ceilings
- Level: Main
- Area: 208
- Dimensions: 13 x 16
Heating
- Forced Air, Fireplace(s)
Cooling
- Central Air
Appliances
- Included: Dishwasher, Disposal, Free-Standing Gas Range, Free-Standing Refrigerator, Gas Appliances, Microwave, Plumbed For Ice Maker, Stainless Steel Appliance(s), Washer/Dryer, Free-Standing Range, Gas Water Heater, Tankless Water Heater
- Laundry: Laundry Room
Features
- High Ceilings, Quartz, Soaking Tub, Closet Organizer, Built-in Features, Sink, Coved, Formal, Nook, Double Vanity, Suite, Walk-In Closet(s), Walkin Shower, Tile
- Flooring: Hardwood, Wall to Wall Carpet
- Windows: Double Pane Windows, Vinyl Frames
- Basement: Crawl Space
- Number of fireplaces: 1
- Fireplace features: Gas
Interior area
- Total structure area: 2,023
- Total interior livable area: 2,023 sqft
Property
Parking
- Total spaces: 3
- Parking features: Driveway, On Street, RV Access/Parking, Garage Door Opener, Tandem
- Garage spaces: 3
- Has uncovered spaces: Yes
Accessibility
- Accessibility features: Garage On Main, Utility Room On Main, Accessibility
Features
- Levels: Two
- Stories: 2
- Patio & porch: Covered Patio, Patio
- Exterior features: Fire Pit, Water Feature, Yard, Exterior Entry
- Fencing: Fenced
- Has view: Yes
- View description: Pond
- Has water view: Yes
- Water view: Pond
Lot
- Size: 8,276 sqft
- Features: Level, Terraced, Sprinkler, SqFt 7000 to 9999
Details
- Additional structures: RVParking, ToolShed
- Parcel number: R2043987
Construction
Type & style
- Home type: SingleFamily
- Architectural style: Traditional
- Property subtype: Residential, Single Family Residence
Materials
- Lap Siding
- Roof: Composition
Condition
- Updated/Remodeled
- New construction: No
- Year built: 1996
Utilities & green energy
- Gas: Gas
- Sewer: Public Sewer
- Water: Public
- Utilities for property: Cable Connected
Green energy
- Water conservation: Dual Flush Toilet
Community & neighborhood
Location
- Region: Tigard
Other
Other facts
- Listing terms: Cash,Conventional,FHA,VA Loan
- Road surface type: Paved
Price history
| Date | Event | Price |
|---|---|---|
| 8/16/2024 | Sold | $704,000-0.1%$348/sqft |
Source: | ||
| 7/18/2024 | Pending sale | $704,998+64.7%$348/sqft |
Source: | ||
| 4/26/2016 | Sold | $428,000-0.2%$212/sqft |
Source: | ||
| 3/28/2016 | Pending sale | $429,000$212/sqft |
Source: RE/MAX Equity Group #16321756 | ||
| 3/19/2016 | Listed for sale | $429,000+8.6%$212/sqft |
Source: RE/MAX Equity Group #16321756 | ||
Public tax history
| Year | Property taxes | Tax assessment |
|---|---|---|
| 2025 | $6,858 +10.5% | $394,360 +3% |
| 2024 | $6,205 +13.4% | $382,880 +13.7% |
| 2023 | $5,473 +4.2% | $336,740 +3% |
Find assessor info on the county website
Neighborhood: 97224
Nearby schools
GreatSchools rating
- 4/10Alberta Rider Elementary SchoolGrades: K-5Distance: 0.9 mi
- 5/10Twality Middle SchoolGrades: 6-8Distance: 2.7 mi
- 4/10Tualatin High SchoolGrades: 9-12Distance: 4.8 mi
Schools provided by the listing agent
- Elementary: Alberta Rider
- Middle: Twality
- High: Tualatin
Source: RMLS (OR). This data may not be complete. We recommend contacting the local school district to confirm school assignments for this home.
Get a cash offer in 3 minutes
Find out how much your home could sell for in as little as 3 minutes with a no-obligation cash offer.
Estimated market value
$677,200
Get a cash offer in 3 minutes
Find out how much your home could sell for in as little as 3 minutes with a no-obligation cash offer.
Estimated market value
$677,200
