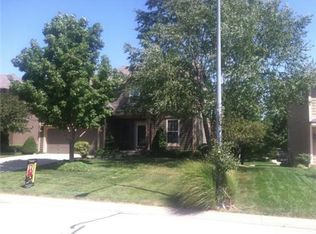Sold
Price Unknown
14493 S Rene St, Olathe, KS 66062
4beds
2,407sqft
Single Family Residence
Built in 1998
0.27 Acres Lot
$469,000 Zestimate®
$--/sqft
$2,717 Estimated rent
Home value
$469,000
$446,000 - $492,000
$2,717/mo
Zestimate® history
Loading...
Owner options
Explore your selling options
What's special
WOW, WELCOME HOME! Parkwood Hills 2-story with oversized lot in the award winning Blue Valley schools! UPDATES GALORE: Andersen 100 Series windows, Hardie siding on the front, hardwoods throughout the main level, new stair carpet, solid surface flooring in all bedrooms (and daylight basement), an updated primary bath with wood look tile and luxe heated floors. Walk in closets in every room, laundry room upstairs, huge deck, and that yard.... It's all just so good, come take a look and see yourself living here TODAY.
Zillow last checked: 8 hours ago
Listing updated: May 03, 2024 at 01:06pm
Listing Provided by:
YFA Team 913-220-3260,
Your Future Address, LLC,
Jake Stallman 913-274-5959,
Your Future Address, LLC
Bought with:
Rahul Dedhia, 00250101
RE/MAX LEGACY
Source: Heartland MLS as distributed by MLS GRID,MLS#: 2480708
Facts & features
Interior
Bedrooms & bathrooms
- Bedrooms: 4
- Bathrooms: 3
- Full bathrooms: 2
- 1/2 bathrooms: 1
Primary bedroom
- Features: All Carpet, Ceiling Fan(s)
- Level: Second
- Area: 187 Square Feet
- Dimensions: 17 x 11
Bedroom 2
- Features: All Carpet, Walk-In Closet(s)
- Level: Second
- Area: 120 Square Feet
- Dimensions: 12 x 10
Bedroom 3
- Features: All Carpet, Walk-In Closet(s)
- Level: Second
- Area: 121 Square Feet
- Dimensions: 11 x 11
Bedroom 4
- Features: All Carpet, Walk-In Closet(s)
- Level: Second
- Area: 108 Square Feet
- Dimensions: 12 x 9
Primary bathroom
- Features: Ceramic Tiles, Double Vanity, Separate Shower And Tub, Walk-In Closet(s)
- Level: Second
Bathroom 2
- Features: Ceramic Tiles, Double Vanity, Shower Over Tub
- Level: Second
Dining room
- Features: All Carpet
- Level: First
- Area: 110 Square Feet
- Dimensions: 11 x 10
Great room
- Features: All Carpet, Fireplace
- Level: First
- Area: 180 Square Feet
- Dimensions: 15 x 12
Half bath
- Features: Wood Floor
- Level: First
Kitchen
- Features: Ceiling Fan(s), Pantry, Wood Floor
- Level: First
- Area: 126 Square Feet
- Dimensions: 14 x 9
Laundry
- Features: Vinyl
- Level: Second
Recreation room
- Features: Carpet
- Level: Basement
- Area: 416 Square Feet
- Dimensions: 32 x 13
Heating
- Forced Air
Cooling
- Electric
Appliances
- Included: Dishwasher, Disposal, Built-In Electric Oven
- Laundry: Laundry Room, Upper Level
Features
- Ceiling Fan(s), Pantry, Smart Thermostat, Walk-In Closet(s)
- Flooring: Carpet, Wood
- Windows: Window Coverings, Thermal Windows
- Basement: Daylight,Finished,Sump Pump
- Number of fireplaces: 1
- Fireplace features: Gas Starter, Great Room
Interior area
- Total structure area: 2,407
- Total interior livable area: 2,407 sqft
- Finished area above ground: 1,909
- Finished area below ground: 498
Property
Parking
- Total spaces: 2
- Parking features: Attached
- Attached garage spaces: 2
Features
- Patio & porch: Deck, Patio
- Fencing: Wood
Lot
- Size: 0.27 Acres
- Features: Cul-De-Sac, Level
Details
- Parcel number: DP566000020013
Construction
Type & style
- Home type: SingleFamily
- Architectural style: Traditional
- Property subtype: Single Family Residence
Materials
- Frame
- Roof: Composition
Condition
- Year built: 1998
Utilities & green energy
- Sewer: Public Sewer
- Water: Public
Community & neighborhood
Security
- Security features: Smoke Detector(s)
Location
- Region: Olathe
- Subdivision: Parkwood Hills
HOA & financial
HOA
- Has HOA: Yes
- HOA fee: $400 annually
- Amenities included: Pool
- Services included: Trash
- Association name: Parkwood Hills HOA
Other
Other facts
- Listing terms: Cash,Conventional,FHA,VA Loan
- Ownership: Private
Price history
| Date | Event | Price |
|---|---|---|
| 5/3/2024 | Sold | -- |
Source: | ||
| 5/1/2024 | Pending sale | $449,950$187/sqft |
Source: | ||
| 4/6/2024 | Contingent | $449,950$187/sqft |
Source: | ||
| 4/2/2024 | Listed for sale | $449,950+45.1%$187/sqft |
Source: | ||
| 3/10/2020 | Sold | -- |
Source: | ||
Public tax history
| Year | Property taxes | Tax assessment |
|---|---|---|
| 2024 | $5,256 +6.7% | $49,485 +8.6% |
| 2023 | $4,926 +11.5% | $45,563 +14.2% |
| 2022 | $4,416 | $39,893 +5.7% |
Find assessor info on the county website
Neighborhood: Parkwood Hills
Nearby schools
GreatSchools rating
- 6/10Liberty View Elementary SchoolGrades: K-5Distance: 0.6 mi
- 8/10Pleasant Ridge Middle SchoolGrades: 6-8Distance: 3.7 mi
- 10/10Blue Valley West High SchoolGrades: 9-12Distance: 3.5 mi
Schools provided by the listing agent
- Elementary: Liberty View
- Middle: Pleasant Ridge
- High: Blue Valley West
Source: Heartland MLS as distributed by MLS GRID. This data may not be complete. We recommend contacting the local school district to confirm school assignments for this home.
Get a cash offer in 3 minutes
Find out how much your home could sell for in as little as 3 minutes with a no-obligation cash offer.
Estimated market value
$469,000
Get a cash offer in 3 minutes
Find out how much your home could sell for in as little as 3 minutes with a no-obligation cash offer.
Estimated market value
$469,000
