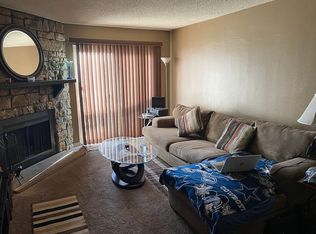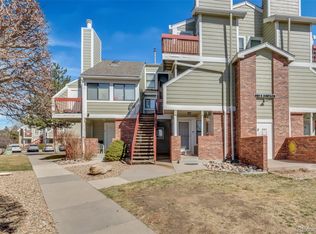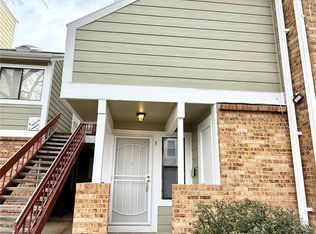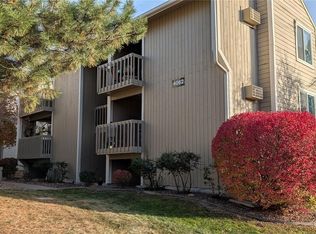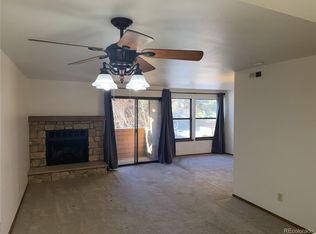Beautiful, ground-level 1bed, 1bath condo in Brandy Chase East! This 708 sq?ft ranch-style unit includes a cozy fireplace, central AC, full in-unit laundry, The HOA covers exterior upkeep, water, sewer, trash, recycling & snow removal. Enjoy community amenities—pool, tennis and a prime Sable Ridge location near Jewel Wetlands, I-225, light rail, shopping and medical facilities. Just a short walk to Jewell Elementary and within walking distance to Aurora Hills Middle & Gateway High. Parking is reserved, with pet-friendly policy. Ideal for first-time homeowners, downsizers, or investors. Tenant Occupied, Tenant is set to vacate August 08,2025.
For sale
$190,000
14493 E Jewell Avenue #102, Aurora, CO 80012
1beds
708sqft
Est.:
Condominium
Built in 1979
-- sqft lot
$184,000 Zestimate®
$268/sqft
$310/mo HOA
What's special
Cozy fireplaceFull in-unit laundryCentral ac
- 174 days |
- 76 |
- 3 |
Zillow last checked: 8 hours ago
Listing updated: July 29, 2025 at 11:52am
Listed by:
Levent Ozdemir 720-458-4044 levent@professionalcolorado.com,
Re Professionals Llc
Source: REcolorado,MLS#: 9827787
Tour with a local agent
Facts & features
Interior
Bedrooms & bathrooms
- Bedrooms: 1
- Bathrooms: 1
- Full bathrooms: 1
- Main level bathrooms: 1
- Main level bedrooms: 1
Bedroom
- Level: Main
Bathroom
- Level: Main
Heating
- Forced Air
Cooling
- Central Air
Appliances
- Included: Dishwasher, Disposal, Dryer, Microwave, Oven, Range, Refrigerator, Washer
- Laundry: In Unit
Features
- Has basement: No
- Number of fireplaces: 1
- Fireplace features: Family Room, Wood Burning
- Common walls with other units/homes: 1 Common Wall
Interior area
- Total structure area: 708
- Total interior livable area: 708 sqft
- Finished area above ground: 708
Property
Parking
- Total spaces: 2
- Details: Reserved Spaces: 2
Features
- Levels: One
- Stories: 1
- Patio & porch: Deck
- Exterior features: Balcony
Lot
- Size: 436 Square Feet
Details
- Parcel number: 031386063
- Special conditions: Standard
Construction
Type & style
- Home type: Condo
- Architectural style: Contemporary
- Property subtype: Condominium
- Attached to another structure: Yes
Materials
- Wood Siding
- Roof: Composition
Condition
- Year built: 1979
Utilities & green energy
- Water: Public
- Utilities for property: Cable Available, Natural Gas Available
Community & HOA
Community
- Subdivision: Brandychase
HOA
- Has HOA: Yes
- Services included: Reserve Fund, Insurance, Irrigation, Maintenance Grounds, Maintenance Structure, Road Maintenance, Sewer, Snow Removal, Trash, Water
- HOA fee: $28 monthly
- HOA name: Brandy Chase HOA
- HOA phone: 303-232-9200
- Second HOA fee: $282 monthly
- Second HOA name: Brandy Chase HOA
- Second HOA phone: 303-309-6220
Location
- Region: Aurora
Financial & listing details
- Price per square foot: $268/sqft
- Tax assessed value: $230,400
- Annual tax amount: $1,126
- Date on market: 6/23/2025
- Listing terms: 1031 Exchange,Cash,Conventional,FHA,VA Loan
- Exclusions: Personal Property
- Ownership: Corporation/Trust
- Electric utility on property: Yes
Estimated market value
$184,000
$175,000 - $193,000
$1,326/mo
Price history
Price history
| Date | Event | Price |
|---|---|---|
| 9/3/2025 | Listing removed | $1,499$2/sqft |
Source: Zillow Rentals Report a problem | ||
| 7/19/2025 | Price change | $190,000-12.8%$268/sqft |
Source: | ||
| 7/14/2025 | Listed for rent | $1,499+15.4%$2/sqft |
Source: Zillow Rentals Report a problem | ||
| 6/23/2025 | Listed for sale | $218,000+522.9%$308/sqft |
Source: | ||
| 1/21/2022 | Listing removed | -- |
Source: Zillow Rental Manager Report a problem | ||
Public tax history
Public tax history
| Year | Property taxes | Tax assessment |
|---|---|---|
| 2024 | $1,092 -4.3% | $11,752 -24.6% |
| 2023 | $1,141 -3.1% | $15,586 +37.2% |
| 2022 | $1,178 | $11,364 -2.8% |
Find assessor info on the county website
BuyAbility℠ payment
Est. payment
$1,418/mo
Principal & interest
$960
HOA Fees
$310
Other costs
$147
Climate risks
Neighborhood: Sable Ridge
Nearby schools
GreatSchools rating
- 4/10Jewell Elementary SchoolGrades: PK-5Distance: 0.1 mi
- 3/10Aurora Hills Middle SchoolGrades: 6-8Distance: 1.5 mi
- 2/10Gateway High SchoolGrades: 9-12Distance: 0.8 mi
Schools provided by the listing agent
- Elementary: Jewell
- Middle: Aurora Hills
- High: Gateway
- District: Adams-Arapahoe 28J
Source: REcolorado. This data may not be complete. We recommend contacting the local school district to confirm school assignments for this home.
- Loading
- Loading
