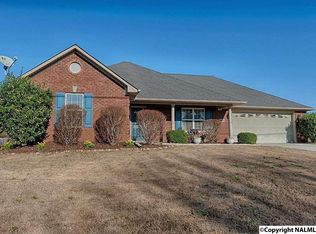Sold for $251,985
$251,985
14492 Sloan Rd, Athens, AL 35613
3beds
1,585sqft
Single Family Residence
Built in 2006
0.38 Acres Lot
$252,200 Zestimate®
$159/sqft
$1,706 Estimated rent
Home value
$252,200
$224,000 - $282,000
$1,706/mo
Zestimate® history
Loading...
Owner options
Explore your selling options
What's special
*RURAL DEVELOPMENT ELIGIBLE 0% DOWN.*All brick. (per seller) REPLACED ROOF 2023, garage door opener 2025,NEW LVP FLOORING 2022, NEW MASTER SHOWER, fresh paint,4 new ceiling fans, above-ground pool. Open floor plan. Granite, trey ceiling, heavy crown molding, gas FP. Large fenced in yard with fire pit and above ground pool. Fantastic covered patio. Convenient to shopping. Natural gas. Rural Development Eligible 0% DOWN.All brick, (per seller)replaced roof 2023, garage door opener 2025, new LVP flooring 2022, new master shower, fresh paint, 4 new ceiling fans and above-ground pool. Open floor plan.
Zillow last checked: 8 hours ago
Listing updated: May 29, 2025 at 09:35am
Listed by:
Cindy Tanner 256-503-5949,
Kendall James Realty
Bought with:
, 78065
Re/Max Unlimited
Source: ValleyMLS,MLS#: 21886006
Facts & features
Interior
Bedrooms & bathrooms
- Bedrooms: 3
- Bathrooms: 2
- Full bathrooms: 2
Primary bedroom
- Features: Crown Molding, Window Cov, LVP
- Level: First
- Area: 225
- Dimensions: 15 x 15
Bedroom 2
- Features: Ceiling Fan(s), Window Cov, LVP Flooring
- Level: First
- Area: 100
- Dimensions: 10 x 10
Bedroom 3
- Features: Ceiling Fan(s), Window Cov, LVP
- Level: First
- Area: 132
- Dimensions: 11 x 12
Kitchen
- Features: 9’ Ceiling, Ceiling Fan(s), Crown Molding, Granite Counters, LVP
- Level: First
- Area: 286
- Dimensions: 13 x 22
Living room
- Features: 12’ Ceiling, Ceiling Fan(s), Crown Molding, Fireplace, Tray Ceiling(s), LVP
- Level: First
- Area: 320
- Dimensions: 16 x 20
Laundry room
- Features: LVP
- Level: First
- Area: 48
- Dimensions: 6 x 8
Heating
- Central 1, Electric
Cooling
- Central 1, Electric
Appliances
- Included: Dishwasher, Gas Water Heater, Range
Features
- Open Floorplan
- Has basement: No
- Number of fireplaces: 1
- Fireplace features: Gas Log, One
Interior area
- Total interior livable area: 1,585 sqft
Property
Parking
- Parking features: Garage-Two Car, Garage-Attached, Garage Door Opener, Garage Faces Front, Driveway-Concrete, Parking Pad
Features
- Levels: One
- Stories: 1
- Has private pool: Yes
Lot
- Size: 0.38 Acres
- Dimensions: 101 x 165
Details
- Parcel number: 0905220000015001
Construction
Type & style
- Home type: SingleFamily
- Architectural style: Ranch
- Property subtype: Single Family Residence
Materials
- Foundation: Slab
Condition
- New construction: No
- Year built: 2006
Utilities & green energy
- Sewer: Septic Tank
- Water: Public
Community & neighborhood
Location
- Region: Athens
- Subdivision: Harvest Pines
Price history
| Date | Event | Price |
|---|---|---|
| 5/28/2025 | Sold | $251,985+0.8%$159/sqft |
Source: | ||
| 4/21/2025 | Pending sale | $250,000$158/sqft |
Source: | ||
| 4/11/2025 | Listed for sale | $250,000+51.5%$158/sqft |
Source: | ||
| 6/10/2019 | Sold | $165,000$104/sqft |
Source: | ||
| 5/6/2019 | Pending sale | $165,000$104/sqft |
Source: Coldwell Banker Of The Valley #1117687 Report a problem | ||
Public tax history
| Year | Property taxes | Tax assessment |
|---|---|---|
| 2024 | $701 +2.4% | $25,140 +2.2% |
| 2023 | $685 +22% | $24,600 +20.1% |
| 2022 | $561 +22.2% | $20,480 +19.9% |
Find assessor info on the county website
Neighborhood: 35613
Nearby schools
GreatSchools rating
- 10/10Creekside Primary SchoolGrades: PK-2Distance: 2.9 mi
- 6/10East Limestone High SchoolGrades: 6-12Distance: 1.3 mi
- 10/10Creekside Elementary SchoolGrades: 1-5Distance: 3 mi
Schools provided by the listing agent
- Elementary: Creekside Elementary
- Middle: East Limestone
- High: East Limestone
Source: ValleyMLS. This data may not be complete. We recommend contacting the local school district to confirm school assignments for this home.
Get pre-qualified for a loan
At Zillow Home Loans, we can pre-qualify you in as little as 5 minutes with no impact to your credit score.An equal housing lender. NMLS #10287.
Sell for more on Zillow
Get a Zillow Showcase℠ listing at no additional cost and you could sell for .
$252,200
2% more+$5,044
With Zillow Showcase(estimated)$257,244
