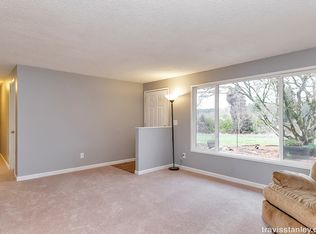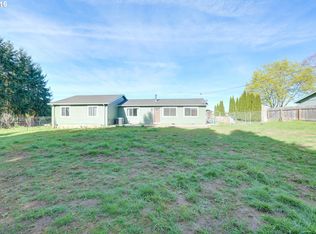Sold
$739,000
14490 S Mueller Rd, Oregon City, OR 97045
5beds
2,666sqft
Residential, Single Family Residence
Built in 1976
1.49 Acres Lot
$736,300 Zestimate®
$277/sqft
$3,355 Estimated rent
Home value
$736,300
$692,000 - $788,000
$3,355/mo
Zestimate® history
Loading...
Owner options
Explore your selling options
What's special
LISTING WITHDRAWN DUE TO FAMILY NEEDS FOR THE MONTH OF JANUARY. ACTIVE AGAIN 2/1/25.This charming yellow farmhouse offers a perfect blend of comfort and functionality on 1.49 acres. With 5 bedrooms, including a primary suite & 2nd bedroom on the main level, it features a formal living room with a brick wood-burning fireplace and a formal dining room, with oak hardwood floors. The kitchen boasts lovely oak cabinetry and quartz countertops, opens to a spacious family room equipped with a wood-burning stove.The primary bedroom includes double closets and a built-in vanity. A full bathroom with a step-in tub is adjacent, easily convertible into a private suite. Upstairs, you'll find three additional bedrooms—two of which are generously sized with double closets—each with cozy nooks perfect for play or storage. There's also a large storage room and a full bathroom.The property features a 1,300 sq ft shop with its own driveway, an attached office, storage loft, & two RV doors, along w/ a cutting shed, wood storage shed, greenhouse, apple & plum trees & grapes. W/ ample space for a large garden & livestock, this location offers a rural feel while remaining close to town.Recent updates include new roof (2014), leaf guard gutters (2023), heat pump (2024), exterior paint (2019), PVC plumbing (2012), updated electrical panel (2014). Fridge & W/D included. Ideal for those seeking a peaceful lifestyle w/ plenty of room for activities & hobbies!
Zillow last checked: 8 hours ago
Listing updated: March 08, 2025 at 09:55am
Listed by:
Jeanie Williams 503-706-1802,
Berkshire Hathaway HomeServices NW Real Estate
Bought with:
Brittany Gibbs, 201209867
Move Real Estate Inc
Source: RMLS (OR),MLS#: 24441479
Facts & features
Interior
Bedrooms & bathrooms
- Bedrooms: 5
- Bathrooms: 3
- Full bathrooms: 2
- Partial bathrooms: 1
- Main level bathrooms: 2
Primary bedroom
- Features: Double Closet, Walkin Closet, Wallto Wall Carpet
- Level: Main
- Area: 187
- Dimensions: 17 x 11
Bedroom 2
- Features: Wallto Wall Carpet
- Level: Main
- Area: 110
- Dimensions: 11 x 10
Bedroom 3
- Features: Double Closet, Wallto Wall Carpet
- Level: Upper
- Area: 143
- Dimensions: 13 x 11
Bedroom 4
- Features: Double Closet, Wallto Wall Carpet
- Level: Upper
- Area: 156
- Dimensions: 13 x 12
Bedroom 5
- Features: Wallto Wall Carpet
- Level: Upper
- Area: 120
- Dimensions: 12 x 10
Dining room
- Features: Hardwood Floors
- Level: Main
- Area: 169
- Dimensions: 13 x 13
Family room
- Features: Ceiling Fan, Exterior Entry, Sliding Doors, Wallto Wall Carpet, Wood Stove
- Level: Main
- Area: 320
- Dimensions: 20 x 16
Kitchen
- Features: Dishwasher, Disposal, Microwave, Free Standing Range, Free Standing Refrigerator
- Level: Main
- Area: 187
- Width: 11
Living room
- Features: Fireplace, Hardwood Floors
- Level: Main
- Area: 260
- Dimensions: 20 x 13
Heating
- Forced Air, Fireplace(s)
Cooling
- Central Air
Appliances
- Included: Dishwasher, Disposal, Free-Standing Range, Free-Standing Refrigerator, Microwave, Plumbed For Ice Maker, Washer/Dryer, Electric Water Heater, Tank Water Heater
Features
- Ceiling Fan(s), Quartz, Soaking Tub, Double Closet, Walk-In Closet(s), Loft, Storage
- Flooring: Hardwood, Vinyl, Wall to Wall Carpet, Concrete
- Doors: Sliding Doors
- Windows: Double Pane Windows, Wood Frames
- Basement: Crawl Space
- Number of fireplaces: 2
- Fireplace features: Stove, Wood Burning, Wood Burning Stove
Interior area
- Total structure area: 2,666
- Total interior livable area: 2,666 sqft
Property
Parking
- Total spaces: 2
- Parking features: Driveway, RV Access/Parking, RV Boat Storage, Garage Door Opener, Attached
- Attached garage spaces: 2
- Has uncovered spaces: Yes
Accessibility
- Accessibility features: Accessible Full Bath, Garage On Main, Main Floor Bedroom Bath, Natural Lighting, Utility Room On Main, Accessibility
Features
- Levels: Two
- Stories: 2
- Patio & porch: Covered Patio
- Exterior features: Yard, Exterior Entry
Lot
- Size: 1.49 Acres
- Features: Level, Wooded, Acres 1 to 3
Details
- Additional structures: Gazebo, Outbuilding, RVBoatStorage, WorkshopShed, HayStorage, RVParking
- Parcel number: 00898808
- Zoning: RRFFS
Construction
Type & style
- Home type: SingleFamily
- Architectural style: Farmhouse
- Property subtype: Residential, Single Family Residence
Materials
- Metal Siding
- Foundation: Concrete Perimeter
- Roof: Composition
Condition
- Resale
- New construction: No
- Year built: 1976
Utilities & green energy
- Sewer: Septic Tank
- Water: Well
- Utilities for property: Other Internet Service
Community & neighborhood
Location
- Region: Oregon City
Other
Other facts
- Listing terms: Cash,Conventional,FHA,VA Loan
- Road surface type: Paved
Price history
| Date | Event | Price |
|---|---|---|
| 3/7/2025 | Sold | $739,000$277/sqft |
Source: | ||
| 1/31/2025 | Pending sale | $739,000$277/sqft |
Source: | ||
| 1/2/2025 | Listing removed | $739,000$277/sqft |
Source: | ||
| 11/16/2024 | Price change | $739,000-2.2%$277/sqft |
Source: | ||
| 10/25/2024 | Listed for sale | $756,000$284/sqft |
Source: | ||
Public tax history
| Year | Property taxes | Tax assessment |
|---|---|---|
| 2024 | $5,612 +2.3% | $383,724 +3% |
| 2023 | $5,484 +7.1% | $372,548 +3% |
| 2022 | $5,123 +4.1% | $361,698 +3% |
Find assessor info on the county website
Neighborhood: 97045
Nearby schools
GreatSchools rating
- 8/10Carus SchoolGrades: K-6Distance: 0.6 mi
- 3/10Baker Prairie Middle SchoolGrades: 7-8Distance: 5.2 mi
- 7/10Canby High SchoolGrades: 9-12Distance: 6.5 mi
Schools provided by the listing agent
- Elementary: Carus
- Middle: Baker Prairie
- High: Canby
Source: RMLS (OR). This data may not be complete. We recommend contacting the local school district to confirm school assignments for this home.
Get a cash offer in 3 minutes
Find out how much your home could sell for in as little as 3 minutes with a no-obligation cash offer.
Estimated market value
$736,300
Get a cash offer in 3 minutes
Find out how much your home could sell for in as little as 3 minutes with a no-obligation cash offer.
Estimated market value
$736,300

