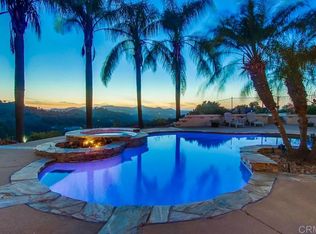Unbelievable 240degree sweeping views for miles! Siitting prominantly atop one of the highest peaks in Ridge Ranch, this custom estate offers something for everyone. High ceilings, expansive windows, stunning grounds and a breathtaking gazebo that has been the focal point of weddings. Vanishing edge pool, spa, large detached guest house, built-in bbq, 2 fully owned solar systems, auto-back up generators, and a productive 20year old Saluvignon Blanc vineyard that produces bewteen 3-5 tons of grapes per year. Just a few minutes from the 15 freeway, this expansive estate offers the beauty and easthetics of a winery retreat and is just moments from the fine dining, arts & entertainments found in bustleing downtown Escondido. Architectural Style: Custom Built View: Custom Built Equipment: Dryer,Fire Sprinklers,Garage Door Opener,Pool/Spa/Equipment, Satellite Dish, Shed(s), Vacuum/Central, Washer, Water Filtration Sewer: Septic Installed Topography: ,RSLP,GSL,SSLP Guest House Est. SQFT: 500
This property is off market, which means it's not currently listed for sale or rent on Zillow. This may be different from what's available on other websites or public sources.
