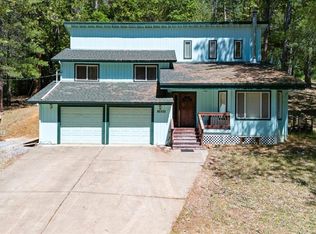Beautifully remodeled, move-in ready country home features a great room that opens to a large two story deck. Expansive master suite consist of walk-in closet, bath with custom tiling & vanity, & office area with oak bookshelves. Kitchen has all new appliances. Large basement for shop. Real hardwood floors. Home is located on a quiet, private street with long time neighbors & only 1.4 miles to the town of Pine Grove. Short driving distance to gold & wine country. One & a half hours to Lake Taho
This property is off market, which means it's not currently listed for sale or rent on Zillow. This may be different from what's available on other websites or public sources.

