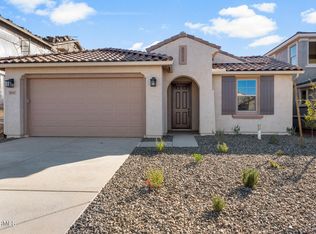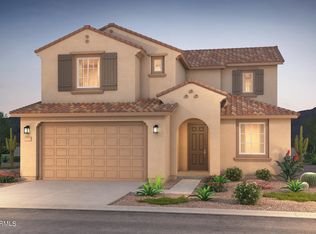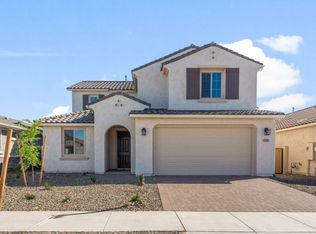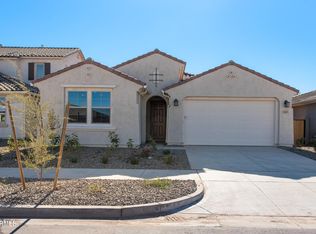Sold for $589,990 on 07/24/25
$589,990
1449 W Saddle Run, Apache Junction, AZ 85120
4beds
4baths
3,344sqft
Single Family Residence
Built in 2024
6,238 Square Feet Lot
$584,600 Zestimate®
$176/sqft
$3,360 Estimated rent
Home value
$584,600
$538,000 - $637,000
$3,360/mo
Zestimate® history
Loading...
Owner options
Explore your selling options
What's special
Up to 3% of base price or total purchase price, whichever is less, is available through preferred lender plus additional 2% of base price or total purchase price, whichever is less, is available to be used toward closing costs, pre-paids, rate buy downs, and/or price adjustments.
The Casoria floor plan presents a sophisticated two-story layout featuring four bedrooms, an upstairs loft, and a versatile flex space perfect for an office, TV room, or study. Enhanced by professionally landscaped front yard, this home will be ready for occupancy in October or November. Ideally situated near community parks, grocery stores, and a variety of restaurants.
Zillow last checked: 8 hours ago
Listing updated: July 24, 2025 at 04:52pm
Listed by:
Albert Kingsbury 480-391-6000,
PCD Realty, LLC
Bought with:
Non-Represented Buyer
Non-MLS Office
Source: ARMLS,MLS#: 6750835

Facts & features
Interior
Bedrooms & bathrooms
- Bedrooms: 4
- Bathrooms: 4
Heating
- Natural Gas
Cooling
- Central Air, Programmable Thmstat
Features
- High Speed Internet, Double Vanity, 9+ Flat Ceilings, Kitchen Island, Full Bth Master Bdrm
- Flooring: Carpet, Tile
- Windows: Double Pane Windows, ENERGY STAR Qualified Windows, Vinyl Frame
- Has basement: No
Interior area
- Total structure area: 3,344
- Total interior livable area: 3,344 sqft
Property
Parking
- Total spaces: 4
- Parking features: Garage Door Opener, Direct Access
- Garage spaces: 2
- Uncovered spaces: 2
Features
- Stories: 2
- Patio & porch: Covered
- Spa features: None
- Fencing: Block
Lot
- Size: 6,238 sqft
- Features: Sprinklers In Front, Desert Front, Dirt Back
Details
- Parcel number: 11001120
Construction
Type & style
- Home type: SingleFamily
- Architectural style: Santa Barbara/Tuscan
- Property subtype: Single Family Residence
Materials
- Stucco, Wood Frame, Painted
- Roof: Tile
Condition
- Complete Spec Home
- Year built: 2024
Details
- Builder name: Pulte Homes
- Warranty included: Yes
Utilities & green energy
- Sewer: Public Sewer
- Water: City Water
Green energy
- Energy efficient items: Fresh Air Mechanical, Multi-Zones
Community & neighborhood
Community
- Community features: Lake, Community Pool, Community Media Room, Playground, Biking/Walking Path
Location
- Region: Apache Junction
- Subdivision: BLOSSOM ROCK PHASE 1 2022084918
HOA & financial
HOA
- Has HOA: Yes
- HOA fee: $125 monthly
- Services included: Maintenance Grounds
- Association name: Blossom Rock
- Association phone: 480-360-4227
Other
Other facts
- Listing terms: Cash,Conventional,FHA,VA Loan
- Ownership: Fee Simple
Price history
| Date | Event | Price |
|---|---|---|
| 7/24/2025 | Sold | $589,990$176/sqft |
Source: | ||
| 5/31/2025 | Pending sale | $589,990$176/sqft |
Source: | ||
| 5/21/2025 | Price change | $589,990-0.8%$176/sqft |
Source: | ||
| 5/8/2025 | Price change | $594,9900%$178/sqft |
Source: | ||
| 5/7/2025 | Price change | $595,065+0%$178/sqft |
Source: | ||
Public tax history
| Year | Property taxes | Tax assessment |
|---|---|---|
| 2026 | $502 +201.8% | $55,995 +2886.4% |
| 2025 | $166 | $1,875 |
| 2024 | -- | $1,875 |
Find assessor info on the county website
Neighborhood: 85120
Nearby schools
GreatSchools rating
- 6/10Peralta Trail Elementary SchoolGrades: K-5Distance: 7.9 mi
- 3/10Cactus Canyon Junior High SchoolGrades: 6-8Distance: 4.7 mi
- 1/10Apache Junction High SchoolGrades: 9-12Distance: 4.6 mi
Schools provided by the listing agent
- Elementary: Desert Vista Elementary School
- Middle: Cactus Canyon Junior High
- High: Apache Junction High School
- District: Apache Junction Unified District
Source: ARMLS. This data may not be complete. We recommend contacting the local school district to confirm school assignments for this home.
Get a cash offer in 3 minutes
Find out how much your home could sell for in as little as 3 minutes with a no-obligation cash offer.
Estimated market value
$584,600
Get a cash offer in 3 minutes
Find out how much your home could sell for in as little as 3 minutes with a no-obligation cash offer.
Estimated market value
$584,600



