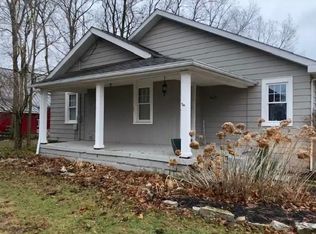Sold
$955,500
1449 W Huntsville Rd, Pendleton, IN 46064
4beds
4,855sqft
Residential, Single Family Residence
Built in 2011
2.19 Acres Lot
$-- Zestimate®
$197/sqft
$3,149 Estimated rent
Home value
Not available
Estimated sales range
Not available
$3,149/mo
Zestimate® history
Loading...
Owner options
Explore your selling options
What's special
A MUST-SEE! Known to be a Pendleton favorite! This Charming Colonial style 4bd/4.5ba dream home is tucked away on a gorgeous 2+ acre lot w/ over 4,800+ SF of living space & a 64'x36' 2-story barn. Custom built in 2011, the home offers impeccable craftsmanship & beautiful details throughout (see pics & supplement docs). Main level perfect for charmed everyday living & entertaining. Upper level w/ 3 spacious bds, Master suite, laundry rm & loft. Finished walkout basement w/ full kitchen/bath & bonus rm w/ unlimited potential. The privacy of the country in the backyard but only mins. from dwntwn Pendleton and I69. The outdoors are a perfect match. The back deck overlooks the trees, natural spring & pond. One of a kind home & property!
Zillow last checked: 8 hours ago
Listing updated: September 08, 2023 at 07:40am
Listing Provided by:
Stacy Kanitz 765-623-8736,
Keller Williams Indy Metro NE
Bought with:
Michael Weaver
The Vearus Group
Source: MIBOR as distributed by MLS GRID,MLS#: 21926919
Facts & features
Interior
Bedrooms & bathrooms
- Bedrooms: 4
- Bathrooms: 4
- Full bathrooms: 3
- 1/2 bathrooms: 1
- Main level bathrooms: 1
Primary bedroom
- Level: Upper
- Area: 272 Square Feet
- Dimensions: 16x17
Bedroom 2
- Level: Upper
- Area: 204 Square Feet
- Dimensions: 12x17
Bedroom 3
- Level: Upper
- Area: 225 Square Feet
- Dimensions: 15x15
Bedroom 4
- Features: Hardwood
- Level: Upper
- Area: 156 Square Feet
- Dimensions: 12x13
Other
- Features: Hardwood
- Level: Upper
- Area: 150 Square Feet
- Dimensions: 10x15
Bonus room
- Features: Other
- Level: Basement
- Area: 240 Square Feet
- Dimensions: 15x16
Dining room
- Features: Hardwood
- Level: Main
- Area: 266 Square Feet
- Dimensions: 14x19
Family room
- Features: Hardwood
- Level: Main
- Area: 238 Square Feet
- Dimensions: 14x17
Kitchen
- Features: Hardwood
- Level: Main
- Area: 224 Square Feet
- Dimensions: 14x16
Living room
- Features: Hardwood
- Level: Main
- Area: 323 Square Feet
- Dimensions: 17x19
Loft
- Features: Other
- Level: Upper
- Area: 1152 Square Feet
- Dimensions: 24x48
Mud room
- Features: Vinyl Plank
- Level: Main
- Area: 72 Square Feet
- Dimensions: 8x9
Office
- Features: Hardwood
- Level: Main
- Area: 48 Square Feet
- Dimensions: 6x8
Play room
- Features: Other
- Level: Basement
- Area: 350 Square Feet
- Dimensions: 14x25
Heating
- Forced Air, High Efficiency (90%+ AFUE )
Cooling
- Has cooling: Yes
Appliances
- Included: Electric Cooktop, Dishwasher, Disposal, Microwave, Gas Oven, Refrigerator, Convection Oven, MicroHood, ENERGY STAR Qualified Water Heater, Water Softener Owned
- Laundry: Upper Level
Features
- Attic Stairway, High Ceilings, Walk-In Closet(s), Hardwood Floors, Ceiling Fan(s), Central Vacuum, Double Vanity, Dumbwaiter, Eat-in Kitchen, Entrance Foyer, In-Law Floorplan, Kitchen Island, Pantry, Smart Thermostat
- Flooring: Hardwood
- Windows: Windows Thermal
- Basement: Ceiling - 9+ feet,Partial,Egress Window(s)
- Attic: Permanent Stairs
- Number of fireplaces: 2
- Fireplace features: Basement, Gas Log, Living Room
Interior area
- Total structure area: 4,855
- Total interior livable area: 4,855 sqft
- Finished area below ground: 1,375
Property
Parking
- Total spaces: 4
- Parking features: Attached, Detached, Garage Door Opener, Heated, Storage
- Attached garage spaces: 4
- Details: Garage Parking Other(Finished Garage, Service Door)
Features
- Levels: Two
- Stories: 2
- Patio & porch: Deck, Covered
- Exterior features: Playground
- Fencing: Invisible
Lot
- Size: 2.19 Acres
- Features: Mature Trees, Wooded, Other
Details
- Additional structures: Barn Pole
- Parcel number: 481414100020000012
Construction
Type & style
- Home type: SingleFamily
- Architectural style: Colonial,Other
- Property subtype: Residential, Single Family Residence
Materials
- Cement Siding, Stone
- Foundation: Concrete Perimeter, See Remarks
Condition
- New construction: No
- Year built: 2011
Utilities & green energy
- Water: Private Well
Community & neighborhood
Location
- Region: Pendleton
- Subdivision: No Subdivision
Price history
| Date | Event | Price |
|---|---|---|
| 9/7/2023 | Sold | $955,500-13.1%$197/sqft |
Source: | ||
| 8/7/2023 | Pending sale | $1,099,000$226/sqft |
Source: | ||
| 6/14/2023 | Listed for sale | $1,099,000-21.2%$226/sqft |
Source: | ||
| 2/23/2023 | Listing removed | -- |
Source: | ||
| 11/3/2022 | Price change | $1,395,000-3.8%$287/sqft |
Source: | ||
Public tax history
| Year | Property taxes | Tax assessment |
|---|---|---|
| 2023 | $5,876 +12.4% | $523,300 +1.3% |
| 2022 | $5,230 +1.4% | $516,800 +12.1% |
| 2021 | $5,160 -0.7% | $461,000 +3.8% |
Find assessor info on the county website
Neighborhood: 46064
Nearby schools
GreatSchools rating
- 8/10Pendleton Elementary SchoolGrades: PK-6Distance: 2.4 mi
- 5/10Pendleton Heights Middle SchoolGrades: 7-8Distance: 1.9 mi
- 9/10Pendleton Heights High SchoolGrades: 9-12Distance: 2.1 mi
Get pre-qualified for a loan
At Zillow Home Loans, we can pre-qualify you in as little as 5 minutes with no impact to your credit score.An equal housing lender. NMLS #10287.
