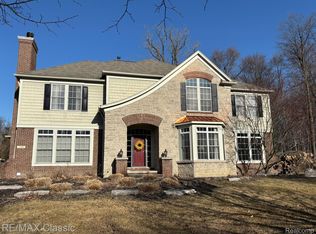Sold for $850,000
$850,000
1449 Trinity Rd, Canton, MI 48187
4beds
5,288sqft
Single Family Residence
Built in 2004
0.29 Acres Lot
$895,300 Zestimate®
$161/sqft
$4,545 Estimated rent
Home value
$895,300
$797,000 - $1.00M
$4,545/mo
Zestimate® history
Loading...
Owner options
Explore your selling options
What's special
Welcome to this absolutely stunning and meticulously maintained home offering expansive living space! This home features soaring vaulted ceilings & expansive floor to ceiling windows that flood the space with natural light, creating a bright and airy atmosphere. The open floor plan seamlessly connects the great room, kitchen, living room and dining area, creating a perfect space for entertaining and everyday living. Additionally the office features a 2nd fireplace and can be used as a 5th 1st floor bedroom for guests or multigenerational living. The island kitchen boasts elegant cherry cabinets with newer appliances (except double oven), breathtaking new granite countertops. This luxurious space is sure to inspire culinary creativity & adds sophistication to your home. Gorgeous hardwood floors flow from the foyer to the great room & kitchen adding warmth & elegance to the space. The second floor offers a large primary suite w/spa like ensuite bathroom featuring soaking tub, large shower, double sinks & walk-in closet. Find an additional 3 nice size bedrooms, a Jack & Jill combo with full bath & a prince/princess suite with it's own private full bath. Descend into the professionally finished basement & discover a versatile space perfect for entertainment & relaxation featuring an egress window, a mini kitchen, full bath & a room with a closet that can be used as a bedroom. The fully wooded backyard provides a lush & secluded oasis, offering a tranquil escape for the everyday hustle and bustle of everyday life. Surrounded by towering trees and natural beauty, this outdoor space creates a peaceful and private retreat right in your own backyard! Additional updates include roof 2020, deck painted 2024, basement carpet 2024, exterior house painted, basement ceiling/interior & exterior walls & ceiling insulated, new garage door springs & seals, hydro backup sump pump 2023.
Square footage is from public records, but is believed to be more as seen in identical floorplan in recent sales in sub.
Zillow last checked: 8 hours ago
Listing updated: August 22, 2025 at 04:15pm
Listed by:
Cynthia E Edelen 313-289-5165,
Coldwell Banker Realty-Plymouth
Bought with:
Zee Amin, 6501417108
Keller Williams Legacy
Source: Realcomp II,MLS#: 20240042847
Facts & features
Interior
Bedrooms & bathrooms
- Bedrooms: 4
- Bathrooms: 5
- Full bathrooms: 4
- 1/2 bathrooms: 1
Heating
- Forced Air, Natural Gas
Cooling
- Ceiling Fans, Central Air
Appliances
- Included: Built In Electric Oven, Built In Electric Range, Dishwasher, Disposal, Double Oven, Dryer, Exhaust Fan, Free Standing Refrigerator, Gas Cooktop, Microwave, Self Cleaning Oven, Stainless Steel Appliances, Washer
- Laundry: Electric Dryer Hookup, Laundry Room
Features
- High Speed Internet
- Windows: Egress Windows
- Basement: Finished,Full
- Has fireplace: Yes
- Fireplace features: Gas, Great Room, Library, Other Locations
Interior area
- Total interior livable area: 5,288 sqft
- Finished area above ground: 3,588
- Finished area below ground: 1,700
Property
Parking
- Total spaces: 3
- Parking features: Three Car Garage, Attached, Direct Access, Driveway, Electricityin Garage, Garage Door Opener, Garage Faces Side, Side Entrance
- Attached garage spaces: 3
Features
- Levels: Two
- Stories: 2
- Entry location: GroundLevelwSteps
- Patio & porch: Deck, Porch
- Exterior features: Chimney Caps
- Pool features: None
- Fencing: Fencingnot Allowed,Fencing Requiredwith Pool
Lot
- Size: 0.29 Acres
- Dimensions: 90 x 140
- Features: Sprinklers, Wooded
Details
- Parcel number: 71065010012000
- Special conditions: Short Sale No,Standard
Construction
Type & style
- Home type: SingleFamily
- Architectural style: Cape Cod,Colonial
- Property subtype: Single Family Residence
Materials
- Brick, Wood Siding
- Foundation: Basement, Poured, Sump Pump
- Roof: Asphalt
Condition
- Platted Sub
- New construction: No
- Year built: 2004
Utilities & green energy
- Electric: Service 100 Amp
- Sewer: Public Sewer
- Water: Public
- Utilities for property: Cable Available, Underground Utilities
Community & neighborhood
Security
- Security features: Smoke Detectors
Community
- Community features: Sidewalks
Location
- Region: Canton
- Subdivision: ANTIQUE FOREST SUB
HOA & financial
HOA
- Has HOA: Yes
- HOA fee: $700 annually
- Services included: Other, Snow Removal
Other
Other facts
- Listing agreement: Exclusive Right To Sell
- Listing terms: Cash,Conventional
Price history
| Date | Event | Price |
|---|---|---|
| 7/30/2024 | Sold | $850,000+2.5%$161/sqft |
Source: | ||
| 7/1/2024 | Pending sale | $829,500$157/sqft |
Source: | ||
| 6/21/2024 | Listed for sale | $829,500$157/sqft |
Source: | ||
Public tax history
| Year | Property taxes | Tax assessment |
|---|---|---|
| 2025 | -- | $335,200 +18.7% |
| 2024 | -- | $282,300 +8.5% |
| 2023 | -- | $260,100 -2.4% |
Find assessor info on the county website
Neighborhood: 48187
Nearby schools
GreatSchools rating
- 10/10Dodson Elementary SchoolGrades: K-5Distance: 0.6 mi
- 7/10Liberty Middle SchoolGrades: K-8Distance: 1.2 mi
- 9/10Plymouth High SchoolGrades: 6-12Distance: 2.2 mi
Get a cash offer in 3 minutes
Find out how much your home could sell for in as little as 3 minutes with a no-obligation cash offer.
Estimated market value$895,300
Get a cash offer in 3 minutes
Find out how much your home could sell for in as little as 3 minutes with a no-obligation cash offer.
Estimated market value
$895,300
