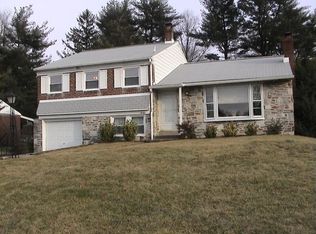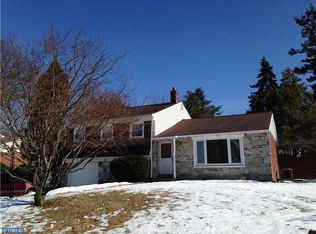Welcome to Brentwood Manor - a sought after well established residential community in the heart of Abington Township. Situated on a desirable quiet street we find this stone front & brick split level home offering light filled rooms and a floor plan designed for relaxed living and entertaining. Entering the front door into the vestibule/foyer hang you coat in the large double door closet following the immaculate exposed and polished hardwood flooring as it flows into the spacious welcoming living room. Focal points of the room are the newer sparkling bow window filling the room with an abundance of natural light and the raised hearth stone wood burning fireplace providing a warn & inviting atmosphere when cold winds blow. The living room and formal dining room are open to each other enriching entertainment flow. The dining room is sized just right for gatherings large or small and provides a convenient exit to the covered portion of the slate patio with views of the secluded rear yard. Time spent here will be time well spent. Completing this level is the Eat-in kitchen complete with refrigerator, dishwasher, gas self-cleaning range, stainless sink with disposal, ample cabinetry, a cozy dining area with chair rail accent, a lighted ceiling fan and triple wide window over the sink offers a panoramic overview of the pretty yard plus a deep sill for some flower pots for fresh herbs. Just a few steps down from the foyer to the multi-purpose walk out lower level are a generously sized family room brightened by the large picture window presenting views of the delightful back yard. The flooring is Berber carpet and there is a breezy lighted ceiling fan setting the tone for the relaxing atmosphere. An exit door is positioned for quick & easy access to the side and back yards. Additionally the laundry facilities are located on the level along with a convenient powder room, Utility/storage room, inside access to the attached 1 car garage and be sure to notice the utility room
This property is off market, which means it's not currently listed for sale or rent on Zillow. This may be different from what's available on other websites or public sources.

