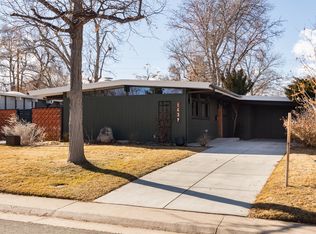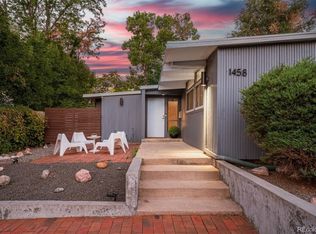Mid-Century Modern 3BD, 2BA Home in Virginia Village with Bonus Room, Patio and Fenced Backyard - Beautiful mid-century modern home with a spacious floor plan and floor to ceiling windows. Located in the desirable Virginia Village neighborhood within minutes of shopping and dining on Colorado Blvd. The home offers an open concept floor plan in the main living area and has large bedrooms with great storage space as well as fantastic natural sunlight. Walk out to the private backyard with a privacy fence and a patio area. Schedule a showing at keyrenterdenver.com. THE IMPORTANT THINGS THAT YOU SHOULD KNOW *No smoking *Pets negotiable *There is a $50 monthly utility fee covering water, sewer and trash. *Lease Initiation Fee: Equivalent to 15% of one month's rent *Refundable Security Deposit: Equivalent to 85% of one month's rent *Property Manager: Keyrenter Property Management - Denver *Application processing time is 1-3 business days. Please review Keyrenter's Application Criteria prior to applying. *Other terms, fees, and conditions may apply. All information is deemed reliable but not guaranteed and is subject to change. Rent is subject to change. TENANT ADVANTAGE PROGRAM! Each Keyrenter resident is automatically enrolled in our Tenant Advantage Program which includes: - Liability & Renter's Insurance (property coverage of $100,000 and tenant's personal contents up to $5,000) - Filter Change Program (if furnace filters are needed in your home, they will be delivered to your home approximately every 90 days) - Free Online ACH Payments (pay from your phone!) - Online Portal (doc storage, online maintenance requests, etc) - 24/7/365 emergency and maintenance support Keyrenter Denver 2600 W 29th Ave, B, Denver, CO 80211 keyrenterdenver.com (RLNE3597740)
This property is off market, which means it's not currently listed for sale or rent on Zillow. This may be different from what's available on other websites or public sources.


