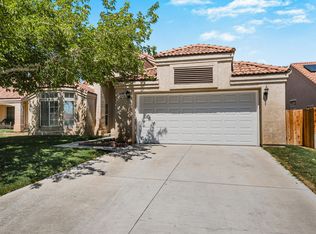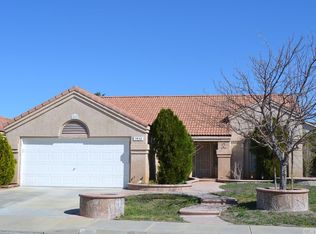Sold for $76,500
$76,500
1449 Ridgecrest Ct, Rosamond, CA 93560
4beds
2baths
1,579sqft
SingleFamily
Built in 1990
6,534 Square Feet Lot
$407,100 Zestimate®
$48/sqft
$2,629 Estimated rent
Home value
$407,100
$387,000 - $427,000
$2,629/mo
Zestimate® history
Loading...
Owner options
Explore your selling options
What's special
MOVE IN READY! Super clean 4 bed, 2 full bathrooms! -This home has been completely painted inside and new carpet installed! Beautiful French doors leads you into the first bedroom. The private master bedroom has a double sink vanity and a walk in closet. Two bedrooms on the other side of the home feature a brand new vanity in the second bathroom. This open floor plan has character galore! The kitchen has a new counter top and new back splash that was tastefully done. A sliding glass door leads out of the kitchen into the tranquil backyard where the scent of star jasmine and honeysuckle greets you! The 2 ample sized sheds stay for your storage needs! Most of the garage is insulated and finished. Best yet, ceiling fans thru out the home! The W&D, stove and refrigerator stay! Truly a gem!
Facts & features
Interior
Bedrooms & bathrooms
- Bedrooms: 4
- Bathrooms: 2
Heating
- Other
Cooling
- Other
Appliances
- Laundry: Gas Hook-up, Laundry Area in Garage
Features
- Has fireplace: Yes
Interior area
- Total interior livable area: 1,579 sqft
Property
Parking
- Parking features: Garage - Attached
Features
- Fencing: Block, Chain Link
Lot
- Size: 6,534 sqft
Details
- Parcel number: 25151207
Construction
Type & style
- Home type: SingleFamily
Materials
- wood frame
Condition
- Year built: 1990
Utilities & green energy
- Sewer: Sewer in Street
- Utilities for property: 220 Electric
Community & neighborhood
Location
- Region: Rosamond
Other
Other facts
- Appliances: Dishwasher, Disposal, Gas Range, Dryer, Washer, Gas Oven, Refrigerator
- Fencing: Block, Chain Link
- Construction: Stucco
- Features: Lawn - Front
- Foundation: Concrete Slab
- Garage: Attached
- RV Access: Possible
- Sewer: Sewer in Street
- Water: Public Utility
- Streets: Paved
- Roof: Tile
- Climate Control Cool: Central Air/Refrig
- Housing Type: SFD
- Climate Control Heat: Central Heat/Gas
- Utilities: 220 Electric
- Dining: Dining Area
- Flooring: Carpet, Tile, Vinyl/Linoleum
- HOA Includes: None - See Remarks
- Laundry: Gas Hook-up, Laundry Area in Garage
- Fireplace: Living Room, Woodburning
- Patio: Covered
- Sprinklers: Automatic, Front, Rear
- Stories: 1 Story
- SqFt Source: Assessor
- Personal Prop Incl: Satellite Dish
- Map Book: Kern - Thomas Guide
- Lot Shape: Cul-De-Sac
- Style: Tract
- Property Sub-Type: Single Family - Residence
Price history
| Date | Event | Price |
|---|---|---|
| 5/10/2023 | Sold | $76,500-77.8%$48/sqft |
Source: Public Record Report a problem | ||
| 1/24/2022 | Sold | $345,000$218/sqft |
Source: | ||
| 12/29/2021 | Pending sale | $345,000$218/sqft |
Source: | ||
| 12/27/2021 | Listed for sale | $345,000+50%$218/sqft |
Source: | ||
| 6/29/2017 | Sold | $230,000-3.1%$146/sqft |
Source: | ||
Public tax history
| Year | Property taxes | Tax assessment |
|---|---|---|
| 2025 | $6,361 +7% | $366,116 +2% |
| 2024 | $5,946 +2.3% | $358,938 +2% |
| 2023 | $5,813 +32.5% | $351,900 +39.9% |
Find assessor info on the county website
Neighborhood: 93560
Nearby schools
GreatSchools rating
- 5/10Rosamond Elementary SchoolGrades: K-5Distance: 1 mi
- 4/10Tropico Middle SchoolGrades: 6-8Distance: 4.1 mi
- 3/10Rosamond High SchoolGrades: 9-12Distance: 1.6 mi
Get pre-qualified for a loan
At Zillow Home Loans, we can pre-qualify you in as little as 5 minutes with no impact to your credit score.An equal housing lender. NMLS #10287.

