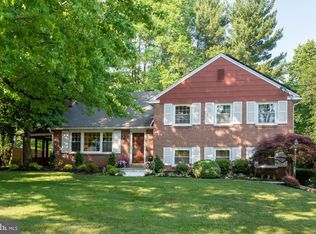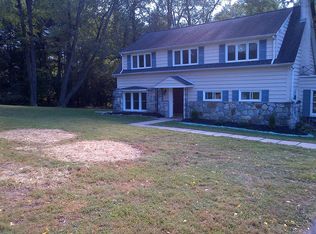Welcome to 1449 Potter Lane, an immaculate four (4) bedroom, two (2) full bath custom colonial home in the Brookmead section of Wayne, which features a terrific open floor plan, an incredible great room with a fireplace and sliders to a flagstone patio, an attached two car garage, all situated on a gorgeous property within walking distance of schools and shopping. This wonderful home sparkles with beautiful hardwood floors throughout the first floor. Guests are welcomed to this home that has terrific curb appeal by an attractive front yard and walkway. The entrance foyer leads to a wonderful and spacious kitchen, a formal dining room and a large living room with fireplace, both accented with custom moldings. The kitchen provides custom cabinetry, built in pantry, tile backsplash, a breakfast bar, and a wonderfully spacious breakfast room, all with recess lighting. The kitchen also has newer appliances and a large window overlooking the rear yard. There is also a first floor laundry and an entrance to an attached two (2) car garage. This home is complemented by a great room with large windows, built-ins, and a raised hearth stone fireplace. A pristine flagstone patio and a gorgeous rear backyard separates this home from others. The second floor provides four spacious bedrooms. The main bedroom provides a walk-in closet and full bath. The three additional bedrooms are spacious and provide ample closet space, there is an additional renovated hall full bath and storage closet. The home also has a partial basement and access to the attic. 1449 Potter Lane is located near Valley Forge Park and is conveniently located to shopping, trains, and all major roads. This may be the home you have been waiting for with a terrific location and in award-winning Tredyffrin Easttown Schools. Schedule your showing today!
This property is off market, which means it's not currently listed for sale or rent on Zillow. This may be different from what's available on other websites or public sources.


