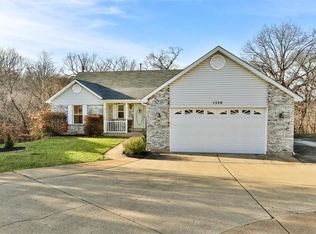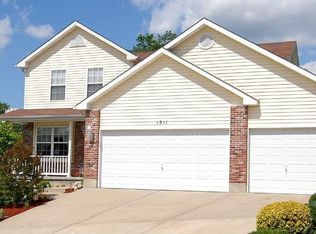Closed
Listing Provided by:
Josh Voyles 314-495-7064,
Keller Williams Realty St. Louis
Bought with: Fathom Realty-St. Louis
Price Unknown
1449 Missouri State Rd, Arnold, MO 63010
3beds
988sqft
Single Family Residence
Built in 1958
0.35 Acres Lot
$236,300 Zestimate®
$--/sqft
$1,640 Estimated rent
Home value
$236,300
$224,000 - $248,000
$1,640/mo
Zestimate® history
Loading...
Owner options
Explore your selling options
What's special
SUNDAY OPEN HOUSE CANCELLED - HOUSE UNDER CONTRACT!! Welcome to this stunning 3 Bedroom/1 Bath Arnold Ranch! The spacious Living Room welcomes you home & check out the hardwood floors! The updated Eat In Kitchen with abundant maple cabinets and counter space is ready for your inner chef. Three generous Bedrooms, also with hardwood floors, and an updated Full Bath (2020) round out your main level. The partially finished lower level gives you storage, as well as additional living area with an Office & Family Room. The huge Yard includes a partially-covered Patio that is perfect for backyard bbq’s or relaxing on warm summer days. With a new Roof (2022), newer HVAC, newer Hot Water Heater, and new landscaping, you’re ready to move in & start living! Add your finishing decorative touches and make it yours! Conveniently located near the Arnold Rec Center, shopping, dining, and major Highways. Come see your new home today!
Zillow last checked: 8 hours ago
Listing updated: April 28, 2025 at 06:14pm
Listing Provided by:
Josh Voyles 314-495-7064,
Keller Williams Realty St. Louis
Bought with:
Kyle Humphreys, 2021017215
Fathom Realty-St. Louis
Source: MARIS,MLS#: 23025778 Originating MLS: St. Louis Association of REALTORS
Originating MLS: St. Louis Association of REALTORS
Facts & features
Interior
Bedrooms & bathrooms
- Bedrooms: 3
- Bathrooms: 1
- Full bathrooms: 1
- Main level bathrooms: 1
- Main level bedrooms: 3
Bedroom
- Features: Floor Covering: Wood
- Level: Main
- Area: 80
- Dimensions: 10x8
Bedroom
- Features: Floor Covering: Wood
- Level: Main
- Area: 143
- Dimensions: 13x11
Bedroom
- Features: Floor Covering: Wood
- Level: Main
- Area: 110
- Dimensions: 11x10
Family room
- Features: Floor Covering: Carpeting
- Level: Lower
Kitchen
- Features: Floor Covering: Laminate
- Level: Main
- Area: 195
- Dimensions: 15x13
Living room
- Features: Floor Covering: Wood
- Level: Main
- Area: 198
- Dimensions: 18x11
Office
- Features: Floor Covering: Laminate
- Level: Lower
Heating
- Natural Gas, Forced Air
Cooling
- Ceiling Fan(s), Central Air, Electric
Appliances
- Included: Dishwasher, Electric Range, Electric Oven, Refrigerator, Gas Water Heater
Features
- Eat-in Kitchen, Pantry
- Flooring: Hardwood
- Doors: Panel Door(s)
- Windows: Insulated Windows
- Basement: Full,Partially Finished,Sump Pump,Walk-Out Access
- Number of fireplaces: 1
- Fireplace features: Recreation Room, Free Standing, Decorative, Family Room
Interior area
- Total structure area: 988
- Total interior livable area: 988 sqft
- Finished area above ground: 988
Property
Parking
- Total spaces: 1
- Parking features: Attached, Garage, Garage Door Opener
- Attached garage spaces: 1
Features
- Levels: One
- Patio & porch: Patio
Lot
- Size: 0.35 Acres
- Features: Adjoins Wooded Area, Level
Details
- Additional structures: Shed(s)
- Parcel number: 026.024.04004017.01
- Special conditions: Standard
Construction
Type & style
- Home type: SingleFamily
- Architectural style: Ranch,Traditional
- Property subtype: Single Family Residence
Materials
- Stone Veneer, Brick Veneer, Vinyl Siding
Condition
- Year built: 1958
Utilities & green energy
- Sewer: Public Sewer
- Water: Public
Community & neighborhood
Location
- Region: Arnold
- Subdivision: Kirkhams
Other
Other facts
- Listing terms: Cash,Conventional,FHA,VA Loan
- Ownership: Private
- Road surface type: Concrete
Price history
| Date | Event | Price |
|---|---|---|
| 7/11/2023 | Sold | -- |
Source: | ||
| 6/10/2023 | Pending sale | $199,900$202/sqft |
Source: | ||
| 6/8/2023 | Listed for sale | $199,900$202/sqft |
Source: | ||
Public tax history
| Year | Property taxes | Tax assessment |
|---|---|---|
| 2024 | $1,119 +1.9% | $16,000 +1.3% |
| 2023 | $1,099 -2.4% | $15,800 |
| 2022 | $1,126 -0.1% | $15,800 |
Find assessor info on the county website
Neighborhood: 63010
Nearby schools
GreatSchools rating
- 3/10Lone Dell Elementary SchoolGrades: K-5Distance: 0.9 mi
- 8/10Ridgewood Middle SchoolGrades: 6-8Distance: 1.2 mi
- 5/10Fox Sr. High SchoolGrades: 9-12Distance: 2 mi
Schools provided by the listing agent
- Elementary: Sherwood Elem.
- Middle: Fox Middle
- High: Fox Sr. High
Source: MARIS. This data may not be complete. We recommend contacting the local school district to confirm school assignments for this home.
Get a cash offer in 3 minutes
Find out how much your home could sell for in as little as 3 minutes with a no-obligation cash offer.
Estimated market value
$236,300
Get a cash offer in 3 minutes
Find out how much your home could sell for in as little as 3 minutes with a no-obligation cash offer.
Estimated market value
$236,300

