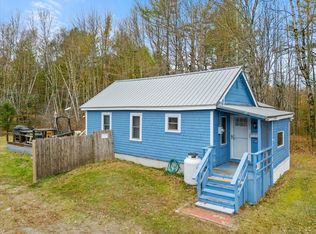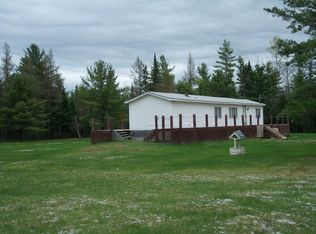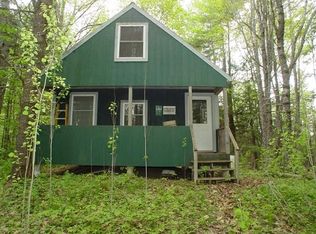Closed
$449,900
1449 Main Road, Greenbush, ME 04418
3beds
2,816sqft
Single Family Residence
Built in 1991
9.24 Acres Lot
$463,600 Zestimate®
$160/sqft
$2,784 Estimated rent
Home value
$463,600
Estimated sales range
Not available
$2,784/mo
Zestimate® history
Loading...
Owner options
Explore your selling options
What's special
Custom Built Ranch style Home, this is your Oasis!!! With an oversized in-law suite featuring 9.24 acres of lush grounds, and 100 +/- feet of water frontage on Scenic Stevens Brook. This lovely meticulously cared for home has a heated four-car garage with direct entry into the home, the garage has high ceilings and storage. The main floor features a large open living room, and a hand-crafted entertainment bar ideal for watching tv while eating your nightly meals. The wood stove adds extra warmth when gathering of family and friends. The spacious kitchen and living area are filled with natural light highlighting the craftsmanship of this 1991 custom built home, the kitchen has beautiful cabinets with ample counter space for all the cooks in the kitchen. The living room leads to a 24x24 deck overlooking the front of the property, perfect for sunning or evening barbecues. The primary bedroom accentuates the ease of use with an open sit-down shower area, large closets and picturesque views of the backyard. A spare bedroom with bathroom can accommodate your overnight guests. Access the downstairs using the spiral staircase into a separate entry for the in-law Suite. The In-law area is sizeable in space featuring its own kitchen, living room with pellet stove, and bedroom suite. The private bedroom with bathroom is a comfortable space to take care of loved ones in a separate but close space. The finished downstairs has a separate laundry area, storage for your seasonal decorations and furnace room with double oil tanks. A separate entrance to the in-law suite will always ensure everyone will have their own privacy. This home is a 20-minute commute to Old Town and less than 15 minutes to Enfield. Ride your side by side enjoying the natural surroundings of your lot, fish or kayak on Stevens Brook. This home sits back from the Main Road giving you added privacy. Metal roof, 9.24 acres, four bay garage and in-law suite are desired features of this Ranch Home!
Zillow last checked: 8 hours ago
Listing updated: August 05, 2025 at 05:33am
Listed by:
ERA Dawson-Bradford Co.
Bought with:
Keller Williams Realty Metropolitan
Source: Maine Listings,MLS#: 1613317
Facts & features
Interior
Bedrooms & bathrooms
- Bedrooms: 3
- Bathrooms: 3
- Full bathrooms: 3
Primary bedroom
- Features: Closet, Full Bath
- Level: First
Bedroom 2
- Level: First
Bedroom 3
- Level: Basement
Other
- Features: Eat-in Kitchen, Full Bath, Laundry/Laundry Hook-up, Storage, Suite
- Level: Basement
Kitchen
- Level: First
Laundry
- Level: Basement
Living room
- Level: First
Heating
- Baseboard, Forced Air, Other, Stove
Cooling
- None
Appliances
- Included: Dishwasher, Electric Range, Refrigerator
Features
- 1st Floor Primary Bedroom w/Bath, In-Law Floorplan, Primary Bedroom w/Bath
- Flooring: Carpet, Concrete, Laminate, Other, Tile
- Basement: Interior Entry,Finished,Full
- Has fireplace: No
Interior area
- Total structure area: 2,816
- Total interior livable area: 2,816 sqft
- Finished area above ground: 1,408
- Finished area below ground: 1,408
Property
Parking
- Total spaces: 4
- Parking features: Gravel, 5 - 10 Spaces, Garage Door Opener, Heated Garage, Storage
- Attached garage spaces: 4
Accessibility
- Accessibility features: Roll-in Shower
Features
- Patio & porch: Deck, Porch
- Has view: Yes
- View description: Fields, Scenic, Trees/Woods
- Body of water: Stevens Brook
- Frontage length: Waterfrontage: 100,Waterfrontage Owned: 100
Lot
- Size: 9.24 Acres
- Features: Rural, Open Lot, Wooded
Details
- Parcel number: GREHM011L0032
- Zoning: 11-Rural
- Other equipment: Internet Access Available
Construction
Type & style
- Home type: SingleFamily
- Architectural style: Other,Ranch
- Property subtype: Single Family Residence
Materials
- Wood Frame, Vinyl Siding
- Roof: Metal
Condition
- Year built: 1991
Utilities & green energy
- Electric: Circuit Breakers
- Sewer: Private Sewer
- Water: Private, Well
Community & neighborhood
Location
- Region: Greenbush
Other
Other facts
- Road surface type: Gravel, Paved, Dirt
Price history
| Date | Event | Price |
|---|---|---|
| 8/1/2025 | Sold | $449,900$160/sqft |
Source: | ||
| 8/1/2025 | Pending sale | $449,900$160/sqft |
Source: | ||
| 6/27/2025 | Contingent | $449,900$160/sqft |
Source: | ||
| 5/19/2025 | Price change | $449,900-2.2%$160/sqft |
Source: | ||
| 3/25/2025 | Price change | $459,900-2.1%$163/sqft |
Source: | ||
Public tax history
| Year | Property taxes | Tax assessment |
|---|---|---|
| 2024 | $3,730 +18.3% | $176,800 +12.1% |
| 2023 | $3,154 +6.5% | $157,700 +10.7% |
| 2022 | $2,962 +13.5% | $142,400 +21.7% |
Find assessor info on the county website
Neighborhood: 04418
Nearby schools
GreatSchools rating
- 2/10Helen S Dunn Elementary SchoolGrades: PK-8Distance: 0.9 mi
Get pre-qualified for a loan
At Zillow Home Loans, we can pre-qualify you in as little as 5 minutes with no impact to your credit score.An equal housing lender. NMLS #10287.


