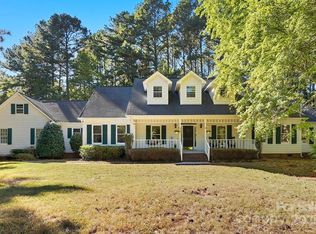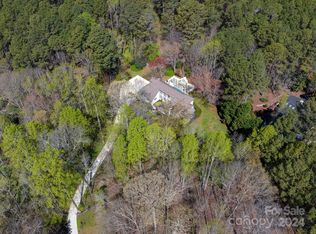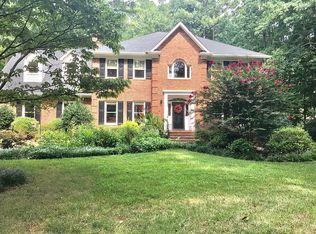Closed
$600,000
1449 Longleaf Ct, Matthews, NC 28104
3beds
2,619sqft
Single Family Residence
Built in 1987
1.78 Acres Lot
$787,600 Zestimate®
$229/sqft
$3,289 Estimated rent
Home value
$787,600
$732,000 - $858,000
$3,289/mo
Zestimate® history
Loading...
Owner options
Explore your selling options
What's special
Wow! Must see all brick 3BR/3BTH 1 story ranch in the heart of Weddington! This lovely home is nestled back from the road on a beautiful, level 1.78 acre lot with mature foliage. New fresh paint & carpet. Great floor plan with soaring ceilings in the great room, formal dining room, spacious kitchen with granite, plenty of cabinets & huge kitchen island plus a large screened in porch where you'll spend your mornings and evenings. The owner's retreat is spacious and has dual closets. Owner's bath has a large jetted tub, walk in shower & dual vanities. 2 more spacious bedrooms & 2 more baths. You'll love the massive deck which overlooks a private, serene, wooded setting. Oversized 2-car side load garage with work bench. Providence Place is a quiet, peaceful neighborhood located just minutes from Charlotte.
Zillow last checked: 8 hours ago
Listing updated: April 10, 2023 at 12:41pm
Listing Provided by:
Patrick Nooney patricknooney@remax.net,
RE/MAX Executive,
Mark Hatcher,
RE/MAX Executive
Bought with:
Joe McCourt
Giving Tree Realty
Source: Canopy MLS as distributed by MLS GRID,MLS#: 4009204
Facts & features
Interior
Bedrooms & bathrooms
- Bedrooms: 3
- Bathrooms: 3
- Full bathrooms: 3
- Main level bedrooms: 3
Primary bedroom
- Features: Walk-In Closet(s)
- Level: Main
- Area: 292.56 Square Feet
- Dimensions: 15' 8" X 18' 8"
Bedroom s
- Level: Main
- Area: 182 Square Feet
- Dimensions: 14' 0" X 13' 0"
Bedroom s
- Level: Main
- Area: 149.04 Square Feet
- Dimensions: 12' 5" X 12' 0"
Bathroom full
- Level: Main
- Area: 156.7 Square Feet
- Dimensions: 15' 8" X 10' 0"
Bathroom full
- Level: Main
- Area: 77 Square Feet
- Dimensions: 14' 0" X 5' 6"
Bathroom full
- Level: Main
- Area: 57.75 Square Feet
- Dimensions: 10' 6" X 5' 6"
Dining room
- Level: Main
- Area: 162.36 Square Feet
- Dimensions: 14' 4" X 11' 4"
Great room
- Level: Main
- Area: 348 Square Feet
- Dimensions: 16' 0" X 21' 9"
Kitchen
- Level: Main
- Area: 149.32 Square Feet
- Dimensions: 14' 4" X 10' 5"
Laundry
- Level: Main
- Area: 58.5 Square Feet
- Dimensions: 9' 0" X 6' 6"
Living room
- Level: Main
- Area: 254.38 Square Feet
- Dimensions: 14' 0" X 18' 2"
Heating
- Central
Cooling
- Central Air
Appliances
- Included: Dishwasher, Electric Cooktop, Gas Range, Microwave, Oven
- Laundry: Main Level
Features
- Cathedral Ceiling(s), Kitchen Island, Open Floorplan, Pantry, Walk-In Closet(s)
- Flooring: Carpet, Tile, Wood
- Has basement: No
- Fireplace features: Great Room
Interior area
- Total structure area: 2,619
- Total interior livable area: 2,619 sqft
- Finished area above ground: 2,619
- Finished area below ground: 0
Property
Parking
- Total spaces: 2
- Parking features: Attached Garage, Garage Faces Side, Garage on Main Level
- Attached garage spaces: 2
Features
- Levels: One
- Stories: 1
- Patio & porch: Deck, Porch, Screened, Other
- Waterfront features: None
Lot
- Size: 1.78 Acres
- Features: Level, Private, Wooded
Details
- Parcel number: 06063106
- Zoning: AM6
- Special conditions: Estate
Construction
Type & style
- Home type: SingleFamily
- Property subtype: Single Family Residence
Materials
- Brick Full
- Foundation: Crawl Space
- Roof: Shingle
Condition
- New construction: No
- Year built: 1987
Utilities & green energy
- Sewer: Septic Installed
- Water: Well
Community & neighborhood
Community
- Community features: None
Location
- Region: Matthews
- Subdivision: Providence Place
Other
Other facts
- Listing terms: Cash,Conventional,Exchange,FHA,VA Loan
- Road surface type: Asphalt, Paved
Price history
| Date | Event | Price |
|---|---|---|
| 4/6/2023 | Sold | $600,000+4.3%$229/sqft |
Source: | ||
| 3/17/2023 | Listed for sale | $575,000$220/sqft |
Source: | ||
Public tax history
| Year | Property taxes | Tax assessment |
|---|---|---|
| 2025 | $3,153 -2.8% | $631,200 +38.3% |
| 2024 | $3,244 +12.3% | $456,500 |
| 2023 | $2,890 -0.5% | $456,500 |
Find assessor info on the county website
Neighborhood: 28104
Nearby schools
GreatSchools rating
- 9/10Antioch ElementaryGrades: PK-5Distance: 1.6 mi
- 10/10Weddington Middle SchoolGrades: 6-8Distance: 2.2 mi
- 8/10Weddington High SchoolGrades: 9-12Distance: 2.2 mi
Schools provided by the listing agent
- Elementary: Antioch
- Middle: Weddington
- High: Weddington
Source: Canopy MLS as distributed by MLS GRID. This data may not be complete. We recommend contacting the local school district to confirm school assignments for this home.
Get a cash offer in 3 minutes
Find out how much your home could sell for in as little as 3 minutes with a no-obligation cash offer.
Estimated market value
$787,600
Get a cash offer in 3 minutes
Find out how much your home could sell for in as little as 3 minutes with a no-obligation cash offer.
Estimated market value
$787,600


