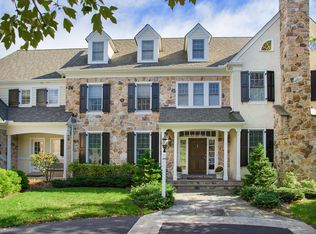Exquisite Pohlig built colonial with a contemporary flare located on a cul-de-sac in the highly desirable community of Harriton Farm. This gorgeous, just under 7,000 sq ft home is situated on a .82 acre professionally landscaped lot. By far one of the best in the neighborhood. The 1st level boasts a stately center hall featuring a stained glass front door, a grand staircase, arched doorways, crown molding and powder room. The formal DR w/ butler pantry offers a fantastic atmosphere for dinner parties & the elegant LR with gas FP is perfect for those chilly winter nights. A convenient office space can be accessed from the LR or center hall. The gourmet kitchen with Sub Zero refrigerator, Thermodor gas stove & dbl oven, Miele dishwasher, pantry & back staircase to 2nd level also houses a grandiose granite island. Adjacent to the kitchen is the sun-drenched morning room surrounded by 3 walls of windows. The step down lofty FR with soaring ceilings & wood burning FP is equally useful for social gatherings or simply just relaxing. The mud room with 2nd PR, coat closets & access to a 3 car garage finishes off this level. The 2nd level boasts a beautiful Master bedroom with tray ceiling, dressing room with built in cabinetry & drawers & custom his/her walk in closets. The en suite bathroom has a soaking tub, steam shower, a vanity area and separate toilet room. 4 additional BR's & 3 full baths, a laundry room, a computer area w/ built in desks/shelving & access to a walk up attic space for plenty of storage or future expansion completes this level. The finished LL provides further living space as well as a 3rd PR, work out room & a huge unfinished area for more storage. There is also an area that has been plumbed for a potential future bar installation. The expansive yard along w/ flagstone patios, a Sundance in-ground pool w/ retractable cover (new in 2014) & separate in ground spa which can be used year round will allow for countless days/nights of entertaining & outdoor recreation. The home is equipped with a speaker system on the the LL & 1st floor. There is also a central vacuum system through out the entire house. Award winning Lower Merion schools & close proximity to the train, major roadways, the airport & to the quaint town of Bryn Mawr make this a must see home!
This property is off market, which means it's not currently listed for sale or rent on Zillow. This may be different from what's available on other websites or public sources.
