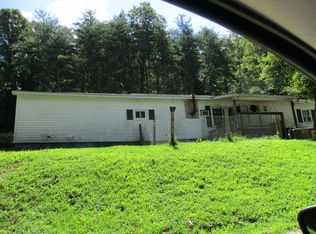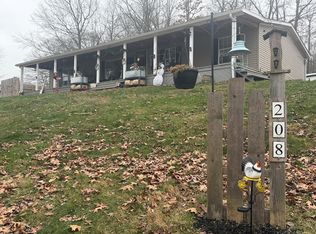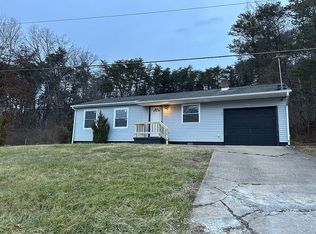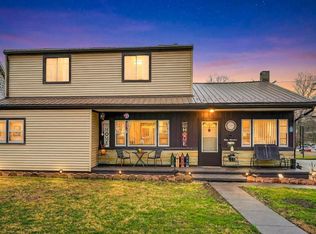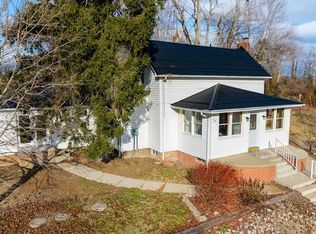Move-in ready ranch home on a full acre in Wellston, OH! This recently updated single-family home offers 4 bedrooms, 2 full bathrooms, and 1,752 square feet of comfortable living space, all on one convenient level. Recent improvements include a new metal roof and gutters, new flooring throughout, new interior doors and trim, and a tankless water heater for efficiency and convenience. The updated kitchen features new cabinets and stainless steel appliances, providing a clean, modern look with plenty of storage and workspace. The home sits on a spacious 1-acre lot and includes a 1-car attached garage, offering both privacy and practicality. With its updates and functional layout, this property is ideal for a growing household or anyone seeking single-level living. Immediate possession available — move right in and make this home yours. Don't miss this opportunity to own a fully updated ranch in a great Wellston location!
For sale
$225,000
1449 Hard Scrapple Rd, Wellston, OH 45692
4beds
1,752sqft
Est.:
Single Family Residence
Built in 1973
1 Acres Lot
$-- Zestimate®
$128/sqft
$-- HOA
What's special
Functional layoutStainless steel appliancesSingle-level livingNew cabinetsUpdated kitchenNew flooring throughout
- 31 days |
- 1,512 |
- 61 |
Likely to sell faster than
Zillow last checked: 8 hours ago
Listing updated: January 14, 2026 at 05:24pm
Listed by:
Matt Waldron,
ERA Martin & Associates Jackson
Source: Scioto Valley AOR,MLS#: 199114
Tour with a local agent
Facts & features
Interior
Bedrooms & bathrooms
- Bedrooms: 4
- Bathrooms: 2
- Full bathrooms: 2
- Main level bathrooms: 2
- Main level bedrooms: 4
Rooms
- Room types: Family Room, Bedroom, Kitchen, Dining Room, Bath
Bedroom 1
- Description: Flooring(Carpet)
- Level: Main
Bedroom 2
- Description: Flooring(Carpet)
- Level: Main
Bedroom 3
- Description: Flooring(Carpet)
- Level: Main
Bedroom 4
- Description: Flooring(Carpet)
- Level: Main
Bathroom 1
- Description: Flooring(Vinyl Plank)
- Level: Main
Bathroom 2
- Description: Flooring(Vinyl Plank)
- Level: Main
Dining room
- Description: Flooring(Vinyl Plank)
- Level: Main
Family room
- Description: Flooring(Vinyl Plank)
- Level: Main
Kitchen
- Description: Flooring(Vinyl Plank)
- Level: Main
Heating
- Forced Air, Propane
Cooling
- Central Air
Appliances
- Included: Range, Refrigerator, Water Heater
Features
- Flooring: Vinyl Plank, Carpet
- Windows: Double Pane Windows
- Basement: Block,Crawl Space
Interior area
- Total structure area: 1,752
- Total interior livable area: 1,752 sqft
Video & virtual tour
Property
Parking
- Total spaces: 1
- Parking features: 1 Car, Attached, Gravel
- Attached garage spaces: 1
- Has uncovered spaces: Yes
Features
- Levels: One
- Patio & porch: Deck, Porch-Covered
Lot
- Size: 1 Acres
Details
- Parcel number: B020010006300
Construction
Type & style
- Home type: SingleFamily
- Property subtype: Single Family Residence
Materials
- Aluminum Siding
- Roof: Metal
Condition
- Year built: 1973
Utilities & green energy
- Sewer: Septic Tank
- Water: Public
Community & HOA
Community
- Subdivision: No Subdivision
Location
- Region: Wellston
Financial & listing details
- Price per square foot: $128/sqft
- Tax assessed value: $96,890
- Annual tax amount: $736
- Date on market: 1/15/2026
Estimated market value
Not available
Estimated sales range
Not available
Not available
Price history
Price history
Price history is unavailable.
Public tax history
Public tax history
| Year | Property taxes | Tax assessment |
|---|---|---|
| 2024 | $368 -51.2% | $33,910 |
| 2023 | $755 +163.9% | $33,910 +92.1% |
| 2022 | $286 0% | $17,650 |
Find assessor info on the county website
BuyAbility℠ payment
Est. payment
$1,293/mo
Principal & interest
$1036
Property taxes
$178
Home insurance
$79
Climate risks
Neighborhood: 45692
Nearby schools
GreatSchools rating
- NABundy Elementary SchoolGrades: PK-2Distance: 2.5 mi
- 5/10Wellston Middle SchoolGrades: 6-8Distance: 3.4 mi
- 4/10Wellston High SchoolGrades: 9-12Distance: 3.4 mi
Schools provided by the listing agent
- Elementary: Wellston CSD
- Middle: Wellston CSD
- High: Wellston CSD
Source: Scioto Valley AOR. This data may not be complete. We recommend contacting the local school district to confirm school assignments for this home.
- Loading
- Loading
