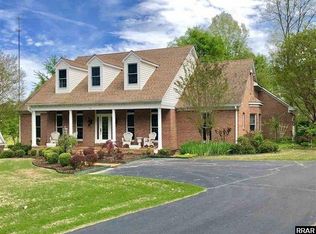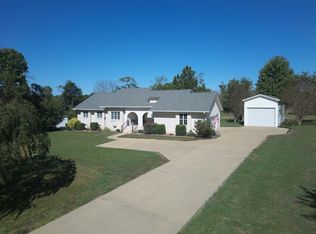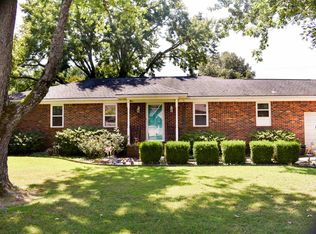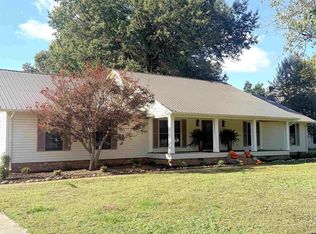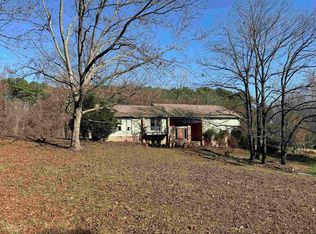Stunning Colonial-Style 4-Bedroom, 3-Bath Home in Sherwood Hills. Plantation Shutters and a beautiful Gas Log Fireplace grace the open-plan Living/Dining area. Completely remodeled Kitchen opens into a cozy sunroom. Two Large Primary Suites - one upstairs, one downstairs. This spacious home has 2 more bedrooms and a bath upstairs and a downstairs office/den. HVAC upstairs is 7 years old & roof is only 1 year old. Make an appointment today!!
Active
Price cut: $12K (11/24)
$377,000
1449 Forest Dr, Union City, TN 38261
4beds
3baths
2,907sqft
Est.:
Single Family Residence
Built in 1982
0.63 Acres Lot
$-- Zestimate®
$130/sqft
$-- HOA
What's special
Gas log fireplaceCompletely remodeled kitchenCozy sunroomPlantation shuttersTwo large primary suites
- 412 days |
- 157 |
- 7 |
Zillow last checked: 8 hours ago
Listing updated: November 24, 2025 at 11:43am
Listed by:
TERRY R. PETTY 731-446-7050,
FULLER PARTNERS REAL ESTATE 731-885-8041
Source: RRAR,MLS#: 45248
Tour with a local agent
Facts & features
Interior
Bedrooms & bathrooms
- Bedrooms: 4
- Bathrooms: 3
Primary bedroom
- Description: Ensuite
- Area: 256
- Dimensions: 16' x 16'
Bedroom 2
- Description: Carpet
- Area: 247
- Dimensions: 13' x 19'
Bedroom 3
- Description: Carpet, Upstairs
- Area: 255
- Dimensions: 15' x 17'
Bedroom 4
- Description: Carpet
- Area: 247
- Dimensions: 13' x 19'
Family room
- Description: Hardwood
- Area: 247
- Dimensions: 13' x 19'
Kitchen
- Description: LVT, Granite
- Area: 204
- Dimensions: 12' x 17'
Living room
- Description: L-Shaped, Hardwood
- Area: 480
- Dimensions: 20' x 24'
Office
- Description: Hardwood
- Area: 345
- Dimensions: 15' x 23'
Sun room
- Description: Tile
- Area: 171
- Dimensions: 9' x 19'
Utility room
- Area: 108
- Dimensions: 6' x 18'
Heating
- Has Heating (Unspecified Type)
Cooling
- Ceiling Fan(s), Central Air
Appliances
- Included: Washer, Dryer, Dishwasher, Refrigerator, Disposal, Range, Microwave
Features
- Flooring: Carpet, Hardwood
- Windows: Thermal Pane, Tilt-Out
- Number of fireplaces: 1
- Fireplace features: One, Living Room, Gas Log
Interior area
- Total structure area: 3,811
- Total interior livable area: 2,907 sqft
Property
Parking
- Total spaces: 3
- Parking features: Garage
- Garage spaces: 3
Features
- Stories: 2
Lot
- Size: 0.63 Acres
- Dimensions: 210 x 132.4
- Features: Level, Corner Lot
Details
- Parcel number: 011.00
- Zoning: Res
Construction
Type & style
- Home type: SingleFamily
- Architectural style: Colonial
- Property subtype: Single Family Residence
Materials
- Foundation: Crawl Space
Condition
- Year built: 1982
Utilities & green energy
- Sewer: Public Sewer
- Water: Public
Community & HOA
Community
- Subdivision: Sherwood Hills
Location
- Region: Union City
Financial & listing details
- Price per square foot: $130/sqft
- Tax assessed value: $244,800
- Annual tax amount: $1,715
- Date on market: 11/6/2024
- Road surface type: Paved
Estimated market value
Not available
Estimated sales range
Not available
$2,530/mo
Price history
Price history
| Date | Event | Price |
|---|---|---|
| 11/24/2025 | Price change | $377,000-3.1%$130/sqft |
Source: RRAR #45248 Report a problem | ||
| 7/22/2025 | Price change | $389,000-2.7%$134/sqft |
Source: RRAR #45248 Report a problem | ||
| 3/17/2025 | Price change | $399,900-3.6%$138/sqft |
Source: RRAR #45248 Report a problem | ||
| 11/6/2024 | Listed for sale | $415,000+176.7%$143/sqft |
Source: RRAR #45248 Report a problem | ||
| 8/2/2018 | Sold | $150,000$52/sqft |
Source: RRAR #40251 Report a problem | ||
Public tax history
Public tax history
| Year | Property taxes | Tax assessment |
|---|---|---|
| 2024 | $1,715 | $61,200 |
| 2023 | $1,715 +11.4% | $61,200 +50.3% |
| 2022 | $1,539 +1.1% | $40,725 |
Find assessor info on the county website
BuyAbility℠ payment
Est. payment
$2,134/mo
Principal & interest
$1823
Property taxes
$179
Home insurance
$132
Climate risks
Neighborhood: 38261
Nearby schools
GreatSchools rating
- 6/10Union City Middle SchoolGrades: 5-8Distance: 1.6 mi
- 7/10Union City High SchoolGrades: 9-12Distance: 1.6 mi
- 8/10Union City Elementary SchoolGrades: PK-4Distance: 1.7 mi
- Loading
- Loading
