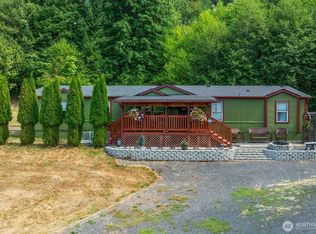Love this updated home on 3+ Acres, just minutes from Winlock and I5! Newer roof, paint and more. Open living, dining area. Updated windows. Enjoy the cozy evenings by the wood stove. Great for heating! Kitchen with updated flooring and white cabinets. Quaint sitting or office area off kitchen. One bedroom has a spacious walk-in closet. RV parking, 1 car carport. Wood shed for more storage. Large fenced front yard for safety! This acreage is ready for your toys and dreams. New well!
This property is off market, which means it's not currently listed for sale or rent on Zillow. This may be different from what's available on other websites or public sources.

