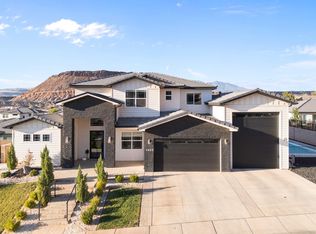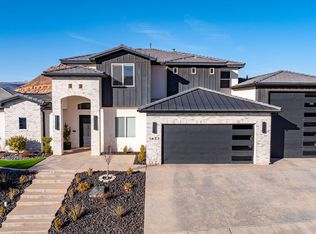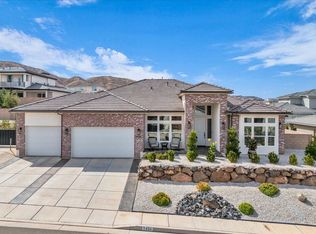Sold
Price Unknown
1449 E Centaurus Way, Washington, UT 84780
5beds
4baths
3,790sqft
Single Family Residence
Built in 2022
10,454.4 Square Feet Lot
$1,019,800 Zestimate®
$--/sqft
$4,845 Estimated rent
Home value
$1,019,800
$959,000 - $1.09M
$4,845/mo
Zestimate® history
Loading...
Owner options
Explore your selling options
What's special
Brand new, custom home with excellent curb appeal, an awesome floor plan that offers views from the main floor, back patio and 2nd floor deck off of the loft, a 38ft deep RV/Boat garage plus additional room for RV parking on the side of the garage. Gorgeous upgrades throughout the home large plank porcelain tile that has a marble look, accent walls, gas fireplace with built in cabinets on either floating shelves with puck lights, custom ceiling trim, large kitchen with floor-to-ceiling cabinets, huge island, drop in cooktop, backsplash, hidden pantry, nice laundry room with sink and lots of cabinets, beautiful master suite on the main floor with an accent wall, door to the back patio, double vanities, freestanding tub, walk-in tiled shower, large walk in closet. The main floor also has an office and guest suite that has an attached bathroom, upstairs has the loft with a little wet bar, a covered deck with views, 3 bedrooms, 2 bathrooms (one of which is a Jack-n-Jill) and a storage area. **All information is deemed reliable but not guaranteed, buyer(s) to verify all. The listing broker's offer of compensation is made only to participants of the MLS where the listing is filed.
Zillow last checked: 8 hours ago
Listing updated: August 12, 2025 at 10:24am
Listed by:
DUSTY WRIGHT 435-200-1955,
KW SG KELLER WILLIAMS SUCCESS 2
Bought with:
TAMMY WARMSLEY, 4859052 BB
CENTURY 21 EVEREST ST GEORGE
CHRIS B SHURTLIFF, 6293346 SA
CENTURY 21 EVEREST ST GEORGE
Source: WCBR,MLS#: 23-239512
Facts & features
Interior
Bedrooms & bathrooms
- Bedrooms: 5
- Bathrooms: 4
Primary bedroom
- Level: Main
Bedroom 2
- Level: Second
Bedroom 3
- Level: Second
Bedroom 4
- Level: Second
Bedroom 5
- Level: Main
Bathroom
- Level: Main
Bathroom
- Level: Main
Bathroom
- Level: Second
Bathroom
- Level: Second
Heating
- Natural Gas
Cooling
- Central Air
Features
- Number of fireplaces: 1
Interior area
- Total structure area: 3,790
- Total interior livable area: 3,790 sqft
- Finished area above ground: 2,370
Property
Parking
- Total spaces: 4
- Parking features: Attached, RV Garage, RV Access/Parking
- Attached garage spaces: 4
Features
- Stories: 2
- Has view: Yes
- View description: Mountain(s)
Lot
- Size: 10,454 sqft
- Features: Curbs & Gutters, Level
Details
- Parcel number: WSHOT283
- Zoning description: Residential
Construction
Type & style
- Home type: SingleFamily
- Property subtype: Single Family Residence
Materials
- Rock, Stucco
- Foundation: Slab
- Roof: Tile
Condition
- Built & Standing
- Year built: 2022
Utilities & green energy
- Water: Culinary
- Utilities for property: Dixie Power, Natural Gas Connected
Community & neighborhood
Community
- Community features: Sidewalks
Location
- Region: Washington
- Subdivision: SHOOTING STAR
HOA & financial
HOA
- Has HOA: Yes
- HOA fee: $150 annually
Other
Other facts
- Listing terms: Conventional,Cash,1031 Exchange
- Road surface type: Paved
Price history
| Date | Event | Price |
|---|---|---|
| 4/25/2023 | Sold | -- |
Source: WCBR #23-239512 Report a problem | ||
| 3/31/2023 | Pending sale | $914,900$241/sqft |
Source: WCBR #23-239512 Report a problem | ||
| 1/13/2023 | Listed for sale | $914,900$241/sqft |
Source: WCBR #22-236309 Report a problem | ||
| 12/27/2022 | Contingent | $914,900$241/sqft |
Source: WCBR #22-236309 Report a problem | ||
| 11/23/2022 | Price change | $914,900-3.7%$241/sqft |
Source: WCBR #22-236309 Report a problem | ||
Public tax history
| Year | Property taxes | Tax assessment |
|---|---|---|
| 2024 | $3,428 -40.1% | $505,780 -41.1% |
| 2023 | $5,723 +336.2% | $858,900 +363.5% |
| 2022 | $1,312 | $185,300 |
Find assessor info on the county website
Neighborhood: 84780
Nearby schools
GreatSchools rating
- 7/10Horizon SchoolGrades: PK-5Distance: 0.3 mi
- 9/10Washington Fields IntermediateGrades: 6-7Distance: 2 mi
- 8/10Crimson Cliffs HighGrades: 10-12Distance: 2.8 mi
Schools provided by the listing agent
- Elementary: Horizon Elementary
- Middle: Crimson Cliffs Middle
- High: Crimson Cliffs High
Source: WCBR. This data may not be complete. We recommend contacting the local school district to confirm school assignments for this home.


