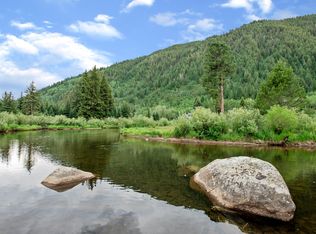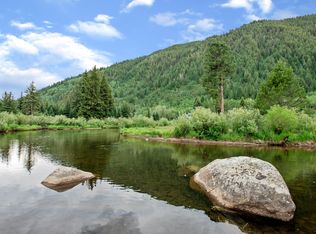Listen to the sounds of the Roaring Fork River while enjoying views of both Independence Pass and Aspen Mountain's Silver Queen Gondola. This home backs up to 30 acres of common space that includes a stocked pond, pasture and picnic grounds. Seven fireplaces, two of which were imported from England and France, an upper-level Master Wing, vast outdoor living space, cabinetry sourced from England, and grand vaulted living room ceilings complete with barn salvaged beams, finish off this home designed by well-know architect, Robert Trown. Sale includes Main House (4BR, 5 Full Bath, 3 Half Bath, 10,268sq.ft.) and Guest House (5BR,5BA, 4000sq. ft.)
This property is off market, which means it's not currently listed for sale or rent on Zillow. This may be different from what's available on other websites or public sources.

