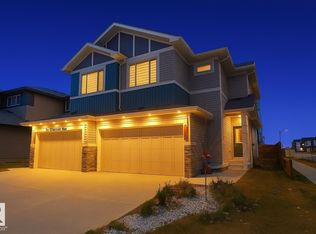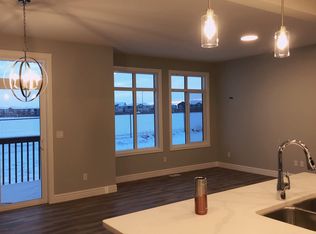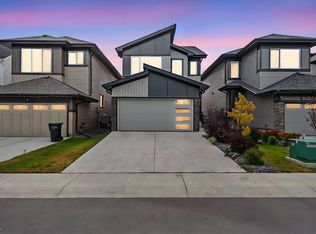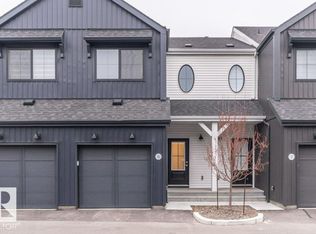Enjoy quiet community living! This energy efficient newly built half duplex home, is located in Cavanagh, a newer community with an abundance of nearby amenities, connecting to Edmonton with unprecedented access to major roadways including Calgary Trail, Gateway Bouvard, Anthony Henday and Ellerslie Road! Enjoy nature in Blackmud Creek Ravine, a variety of grocery stores, restaurants, health and wellness centers, schools and so much more! Cavanagh is your new home in Southwest Edmonton! PROPERTY HIGHLIGHTS: DOUBLE Car Attached Garage 1,699 Sq. Ft. 3 Bedroom + Bonus Room 2.5 Bathrooms Premium Fixtures & Finishes throughout Walk through pantry Granite Countertops Tile Backsplash Stainless Steel Appliances Upper Floor Laundry Rear Deck and Fenced Yard Included Window Coverings NOTE: This Unit are upper floors only. A basement suite resides below this unit. UTILITIES are an additional $350 for up to 2 adults and two children (under 12 years old) or 3 adults, each person thereafter and additional $100/month. if usage is beyond this estimate additional utilities may apply. Pets may be allowed for a $50 per month per pet Unit amenities Dishwasher, Dryer, Fenced yard, Garage parking, Kitchen island, Linen closet, Microwave, Pantry, Pet friendly, Private patio, Refrigerator, Stove and oven, Walk-in closets, Washer, Window coverings NOTE: This Unit are upper floors only. A basement suite resides below this unit. UTILITIES are an additional $350 for up to 2 adults and two children (under 12 years old) or 3 adults, each person thereafter and additional $100/month. if usage is beyond this estimate additional utilities may apply. Pets may be allowed for a $50 per month per pet 12 month minimum lease term.
This property is off market, which means it's not currently listed for sale or rent on Zillow. This may be different from what's available on other websites or public sources.



