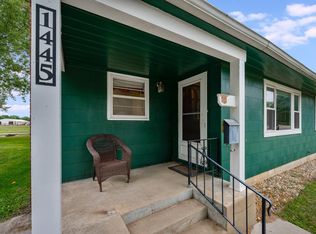Closed
$170,000
1449 11th Ave, Windom, MN 56101
4beds
2,304sqft
Single Family Residence
Built in 1957
7,840.8 Square Feet Lot
$168,200 Zestimate®
$74/sqft
$1,353 Estimated rent
Home value
$168,200
Estimated sales range
Not available
$1,353/mo
Zestimate® history
Loading...
Owner options
Explore your selling options
What's special
This home has 4 bedrooms and a full bath in this 1 story home. The three car attached garage with a finished interior with heat and air conditioning. Each of the three parking spots has its own garage door. The garage has great natural light with all the windows. Enter into the spacious living room with windows bringing in natural light and open to the kitchen. The kitchen is updated with some special cabinetry features, two level silverware drawer, pantry with pull out shelves, a slide out broom closet, and more. You will find a breakfast bar and bar stools stay with the home. All the kitchen appliances and the washer and dryer stay! There are 3 main floor bedrooms, a full bath, and 2 hall closets. In the basement you will find a sizable family room and another bedroom. There is also a utility room and a laundry room in the basement.
Zillow last checked: 8 hours ago
Listing updated: June 06, 2025 at 01:36pm
Listed by:
Kathy Hanson 507-822-1400,
Five Star Realty Pros LLC,
Lynnette Embree-Ortmann 507-832-8100
Bought with:
Kassaundra Friesen
EXIT Realty - Great Plains
Source: NorthstarMLS as distributed by MLS GRID,MLS#: 6630021
Facts & features
Interior
Bedrooms & bathrooms
- Bedrooms: 4
- Bathrooms: 1
- Full bathrooms: 1
Bedroom 1
- Level: Main
Bedroom 2
- Level: Main
- Area: 99 Square Feet
- Dimensions: 9x11
Bedroom 3
- Level: Main
- Area: 144 Square Feet
- Dimensions: 12x12
Bedroom 4
- Level: Basement
- Area: 154 Square Feet
- Dimensions: 11x14
Bathroom
- Level: Main
- Area: 42 Square Feet
- Dimensions: 6x7
Bonus room
- Level: Basement
- Area: 225 Square Feet
- Dimensions: 15x15
Family room
- Level: Basement
- Area: 325 Square Feet
- Dimensions: 13x25
Kitchen
- Level: Main
- Area: 143 Square Feet
- Dimensions: 11x13
Laundry
- Level: Basement
- Area: 1101.81 Square Feet
- Dimensions: 10x110.181
Living room
- Level: Main
- Area: 286 Square Feet
- Dimensions: 13x22
Heating
- Forced Air
Cooling
- Central Air
Appliances
- Included: Dishwasher, Gas Water Heater, Microwave, Range, Refrigerator, Tankless Water Heater, Water Softener Owned
Features
- Basement: Block,Full
- Has fireplace: No
Interior area
- Total structure area: 2,304
- Total interior livable area: 2,304 sqft
- Finished area above ground: 1,152
- Finished area below ground: 442
Property
Parking
- Total spaces: 3
- Parking features: Attached, Gravel, Electric, Floor Drain, Garage, Garage Door Opener, Heated Garage, Storage
- Attached garage spaces: 3
- Has uncovered spaces: Yes
- Details: Garage Door Height (8), Garage Door Width (9)
Accessibility
- Accessibility features: None
Features
- Levels: One
- Stories: 1
Lot
- Size: 7,840 sqft
- Dimensions: 60 x 132
- Features: Corner Lot, Wooded
Details
- Foundation area: 1152
- Parcel number: 252910060
- Zoning description: Residential-Multi-Family
Construction
Type & style
- Home type: SingleFamily
- Property subtype: Single Family Residence
Materials
- Vinyl Siding, Block
- Roof: Age 8 Years or Less,Asphalt,Pitched
Condition
- Age of Property: 68
- New construction: No
- Year built: 1957
Utilities & green energy
- Electric: Circuit Breakers, 100 Amp Service, 200+ Amp Service, Power Company: City of Windom
- Gas: Natural Gas
- Sewer: City Sewer/Connected
- Water: City Water/Connected, Well
- Utilities for property: Underground Utilities
Community & neighborhood
Location
- Region: Windom
HOA & financial
HOA
- Has HOA: No
Other
Other facts
- Road surface type: Paved
Price history
| Date | Event | Price |
|---|---|---|
| 5/30/2025 | Sold | $170,000-2.8%$74/sqft |
Source: | ||
| 4/25/2025 | Pending sale | $174,900$76/sqft |
Source: | ||
| 11/12/2024 | Listed for sale | $174,900+360.3%$76/sqft |
Source: | ||
| 4/1/2002 | Sold | $38,000$16/sqft |
Source: Agent Provided | ||
Public tax history
| Year | Property taxes | Tax assessment |
|---|---|---|
| 2025 | $1,844 -4.9% | $177,800 +12.7% |
| 2024 | $1,940 -4.3% | $157,700 -10.3% |
| 2023 | $2,028 +27.7% | $175,900 +13.4% |
Find assessor info on the county website
Neighborhood: 56101
Nearby schools
GreatSchools rating
- 4/10Windom Area ElementaryGrades: K-5Distance: 0.3 mi
- 4/10Windom Middle SchoolGrades: 6-8Distance: 0.3 mi
- 5/10Windom Senior High SchoolGrades: 9-12Distance: 0.3 mi

Get pre-qualified for a loan
At Zillow Home Loans, we can pre-qualify you in as little as 5 minutes with no impact to your credit score.An equal housing lender. NMLS #10287.

