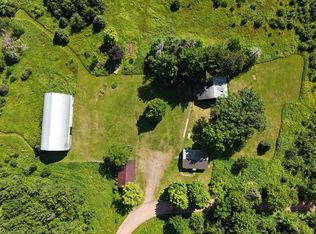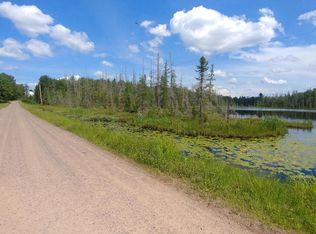Sold for $375,000
$375,000
14488 Johnson Lake Rd, Bruce Crossing, MI 49912
7beds
2,280sqft
Single Family Residence
Built in 1946
78 Acres Lot
$377,100 Zestimate®
$164/sqft
$2,324 Estimated rent
Home value
$377,100
Estimated sales range
Not available
$2,324/mo
Zestimate® history
Loading...
Owner options
Explore your selling options
What's special
Escape to the serene beauty of the UP Northwoods with this stunning 78-acre property in Ontonagon County. Nestled amidst picturesque woods, this unique estate features two charming homes, perfect for hosting large families or events. The first home offers 2 bedrooms and one bath, while the second home boasts 5 bedrooms and one bath, providing ample space for everyone. A spacious 40x25 3-car detached garage and a 77x35 barn add to the property's versatility. Surrounded by lush woods, this property is a haven for outdoor enthusiasts who will delight in the endless opportunities for adventure, create trails for hiking, snowmobiling, and enjoy the apple orchard on the south side. The property is also a hunter's paradise, with abundant wildlife. Just down the road, you'll find the tranquil Johnson Lake, as well as numerous rivers, streams, and lakes in the vicinity. Seller is leaving most items
Zillow last checked: 8 hours ago
Listing updated: December 03, 2025 at 09:48am
Listed by:
NICOLE HEBERT 906-284-0216,
KELLER WILLIAMS CLASSIC REALTY NW
Bought with:
NON NON MEMBER
NON-MEMBER
Source: GNMLS,MLS#: 208114
Facts & features
Interior
Bedrooms & bathrooms
- Bedrooms: 7
- Bathrooms: 2
- Full bathrooms: 2
Bedroom
- Level: First
- Dimensions: 12x11
Bedroom
- Level: Second
- Dimensions: 14x9
Bedroom
- Level: First
- Dimensions: 9x11
Bedroom
- Level: First
- Dimensions: 11x10
Bedroom
- Level: First
- Dimensions: 11x10
Bedroom
- Level: Second
- Dimensions: 14x13
Bedroom
- Level: Second
- Dimensions: 8x9
Bathroom
- Level: First
Bathroom
- Level: First
Dining room
- Level: Second
- Dimensions: 11x13
Kitchen
- Level: Second
- Dimensions: 13x8
Kitchen
- Level: First
- Dimensions: 9x5
Living room
- Level: First
- Dimensions: 23x13
Living room
- Level: Second
- Dimensions: 16x12
Porch
- Level: Second
- Dimensions: 7x30
Heating
- Forced Air, Propane
Appliances
- Included: Dryer, Electric Oven, Electric Range, Microwave, Propane Water Heater, Washer
Features
- Main Level Primary
- Flooring: Carpet, Vinyl, Wood
- Basement: Full
- Has fireplace: No
- Fireplace features: None
Interior area
- Total structure area: 2,280
- Total interior livable area: 2,280 sqft
- Finished area above ground: 2,280
- Finished area below ground: 0
Property
Parking
- Total spaces: 3
- Parking features: Garage
- Garage spaces: 3
Features
- Levels: Two
- Stories: 2
- Frontage length: 0,0
Lot
- Size: 78 Acres
- Dimensions: 451 x
- Features: Adjacent To Public Land, Private, Rural Lot, Secluded, Wooded
Details
- Additional structures: Barn(s)
- Parcel number: 0512700300
- Zoning description: Residential
Construction
Type & style
- Home type: SingleFamily
- Architectural style: Two Story
- Property subtype: Single Family Residence
Materials
- Frame, Vinyl Siding, Wood Siding
- Foundation: Block, Stone
- Roof: Composition,Metal,Shingle
Condition
- Year built: 1946
Utilities & green energy
- Sewer: Septic Tank
- Water: Drilled Well
- Utilities for property: Septic Available
Community & neighborhood
Location
- Region: Bruce Crossing
Other
Other facts
- Ownership: Fee Simple
- Road surface type: Paved
Price history
| Date | Event | Price |
|---|---|---|
| 11/24/2025 | Sold | $375,000-3.6%$164/sqft |
Source: | ||
| 11/23/2025 | Pending sale | $389,000$171/sqft |
Source: | ||
| 9/9/2025 | Contingent | $389,000$171/sqft |
Source: | ||
| 8/28/2025 | Price change | $389,000-2.5%$171/sqft |
Source: | ||
| 5/19/2025 | Price change | $399,000-6.1%$175/sqft |
Source: | ||
Public tax history
| Year | Property taxes | Tax assessment |
|---|---|---|
| 2024 | $1,018 +5.6% | $35,070 +9.8% |
| 2023 | $964 +2.7% | $31,940 +26.2% |
| 2022 | $938 | $25,300 +10% |
Find assessor info on the county website
Neighborhood: 49912
Nearby schools
GreatSchools rating
- 5/10Ewen-Trout Creek Consolidated SchoolGrades: PK-12Distance: 8.9 mi

Get pre-qualified for a loan
At Zillow Home Loans, we can pre-qualify you in as little as 5 minutes with no impact to your credit score.An equal housing lender. NMLS #10287.

