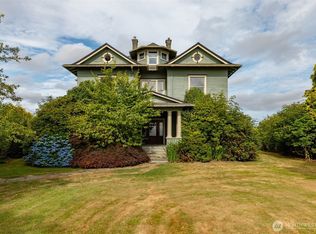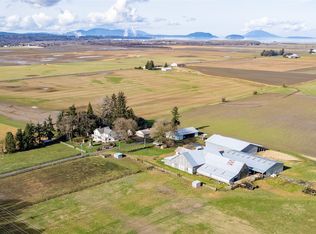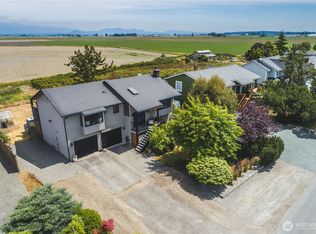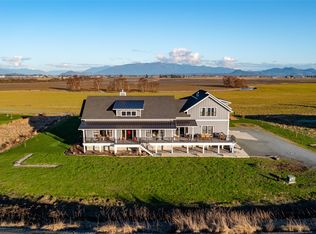Sold
Listed by:
Molly McCormack,
John L. Scott Bellingham
Bought with: Windermere RE Skagit Valley
$667,000
14486 LaConner Whitney Road, Mount Vernon, WA 98273
3beds
1,818sqft
Single Family Residence
Built in 1963
0.25 Acres Lot
$684,400 Zestimate®
$367/sqft
$2,870 Estimated rent
Home value
$684,400
$616,000 - $767,000
$2,870/mo
Zestimate® history
Loading...
Owner options
Explore your selling options
What's special
Nestled in the heart of Skagit County, this charming rambler offers a serene retreat with breathtaking Pacific Northwest sunsets. Step inside this well-maintained country residence to 3 bedrooms, 1.5 baths, and an inviting open family room with a large picture window. Enjoy birdwatching from the spacious kitchen/dining area or take in the panoramic Skagit County farmlands. Glimpse majestic Mt. Baker from the primary suite on clear days. An oversized utility room w/backyard access provides for storage & organization. The fully-fenced, level lot w/mature landscaping provides ample space for gardening or entertaining & showcases the beauty of the local landscape. Minutes from La Conner, Anacortes, Mt. Vernon, Burlington & easy I5/Ferry access.
Zillow last checked: 8 hours ago
Listing updated: July 11, 2024 at 11:08am
Listed by:
Molly McCormack,
John L. Scott Bellingham
Bought with:
Spencer Roozen, 116915
Windermere RE Skagit Valley
Source: NWMLS,MLS#: 2232967
Facts & features
Interior
Bedrooms & bathrooms
- Bedrooms: 3
- Bathrooms: 2
- Full bathrooms: 1
- 1/2 bathrooms: 1
- Main level bathrooms: 2
- Main level bedrooms: 3
Bedroom
- Level: Main
Bedroom
- Level: Main
Bedroom
- Level: Main
Bathroom full
- Level: Main
Other
- Level: Main
Dining room
- Level: Main
Entry hall
- Level: Main
Other
- Level: Main
Kitchen with eating space
- Level: Main
Living room
- Level: Main
Heating
- Has Heating (Unspecified Type)
Cooling
- Has cooling: Yes
Appliances
- Included: Refrigerators_, StovesRanges_, Refrigerator(s), Stove(s)/Range(s), Water Heater: Natural Gas, Water Heater Location: Garage
Features
- Flooring: Ceramic Tile, Vinyl Plank, Carpet
- Doors: French Doors
- Windows: Double Pane/Storm Window
- Basement: None
- Has fireplace: No
- Fireplace features: Gas
Interior area
- Total structure area: 1,818
- Total interior livable area: 1,818 sqft
Property
Parking
- Total spaces: 2
- Parking features: RV Parking, Driveway, Attached Garage
- Attached garage spaces: 2
Features
- Levels: One
- Stories: 1
- Entry location: Main
- Patio & porch: Ceramic Tile, Wall to Wall Carpet, Double Pane/Storm Window, French Doors, Water Heater
- Has view: Yes
- View description: Mountain(s), Territorial
Lot
- Size: 0.25 Acres
- Features: Paved, Fenced-Fully, Gas Available, Patio, RV Parking
- Topography: Level
- Residential vegetation: Fruit Trees, Garden Space
Details
- Parcel number: P22114
- Special conditions: Standard
Construction
Type & style
- Home type: SingleFamily
- Property subtype: Single Family Residence
Materials
- Wood Siding, Wood Products
- Foundation: Poured Concrete
- Roof: Composition
Condition
- Good
- Year built: 1963
Utilities & green energy
- Electric: Company: PSE
- Sewer: Septic Tank, Company: Septic
- Water: Public, Company: Town of LaConner
- Utilities for property: Satellite
Community & neighborhood
Location
- Region: Mount Vernon
- Subdivision: West Mount Vernon
Other
Other facts
- Listing terms: Cash Out,Conventional,FHA,VA Loan
- Cumulative days on market: 331 days
Price history
| Date | Event | Price |
|---|---|---|
| 7/11/2024 | Sold | $667,000-1.2%$367/sqft |
Source: | ||
| 5/27/2024 | Pending sale | $675,000$371/sqft |
Source: | ||
| 5/21/2024 | Contingent | $675,000$371/sqft |
Source: | ||
| 5/10/2024 | Listed for sale | $675,000+22.7%$371/sqft |
Source: | ||
| 11/16/2022 | Sold | $550,000-5%$303/sqft |
Source: | ||
Public tax history
| Year | Property taxes | Tax assessment |
|---|---|---|
| 2024 | $5,098 -0.5% | $522,100 |
| 2023 | $5,124 -11.5% | $522,100 -9.7% |
| 2022 | $5,790 | $578,000 +26.2% |
Find assessor info on the county website
Neighborhood: 98273
Nearby schools
GreatSchools rating
- 4/10La Conner Elementary SchoolGrades: K-5Distance: 3 mi
- 4/10La Conner Middle SchoolGrades: 6-8Distance: 2.9 mi
- 2/10La Conner High SchoolGrades: 9-12Distance: 3 mi
Schools provided by the listing agent
- Elementary: La Conner Elem
- Middle: La Conner Mid
- High: La Conner High
Source: NWMLS. This data may not be complete. We recommend contacting the local school district to confirm school assignments for this home.
Get pre-qualified for a loan
At Zillow Home Loans, we can pre-qualify you in as little as 5 minutes with no impact to your credit score.An equal housing lender. NMLS #10287.



