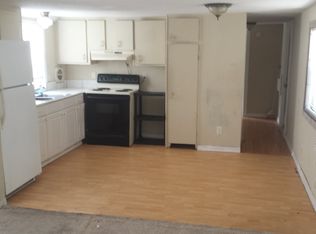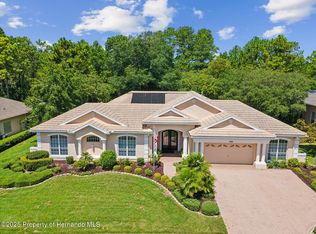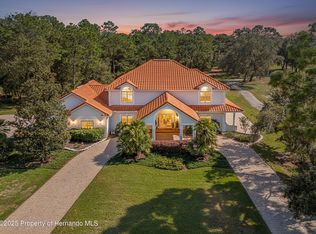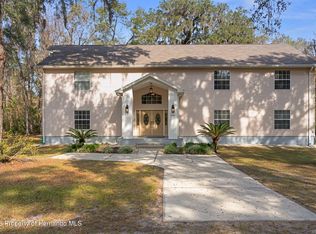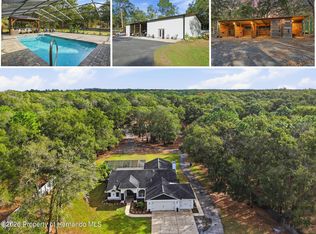Inspired by classic Colonial architecture and the grandeur of the White House, this extraordinary estate offers refined living on a private 2.40-acre setting with no HOA, no CDD, and AR2 Agricultural Residential zoning—giving you space, freedom, and flexibility. With 4 bedrooms, a private office, 3 full baths, 2 half baths, and 4,240 square feet of living space (6,334 total square feet including the garage), every detail has been thoughtfully designed for both elegance and comfort.From the moment you arrive, the home makes a statement. A gated, fully enclosed property opens to a stately residence where a dramatic two-story foyer welcomes you inside. A breathtaking chandelier cascades light over a custom quartz staircase with modern cable railing, setting the tone for a home that blends timeless design with contemporary sophistication. Formal sitting and dining rooms frame the entry, ideal for entertaining or quiet moments alike.At the heart of the home is a chef's kitchen that is nothing short of exceptional. Designed for both function and beauty, it features premium Dacor appliances, including double ovens, a 48-inch dual-fuel steam range with griddle and six-burner gas cooktop, double-column refrigeration, built-in freezer drawers, a Dacor dishwasher, and a Miele espresso maker. A generous quartz island anchors the space, complemented by a walk-in pantry, butler's pantry, built-in ice maker, and a charming eat-in nook overlooking the pool through a sunlit bay window.The living spaces are equally inviting, with luxury vinyl flooring, custom finishes, and three wood-burning fireplaces that add warmth and character throughout. A custom home theater living room elevates entertainment, featuring professionally installed KEF surround sound, in-wall and in-ceiling speakers, a subwoofer, and Denon receiver—all seamlessly controlled by a Savant remote. (Projector and screen available separately.)Upstairs, four spacious bedrooms provide comfort and privacy. Two guest suites offer en-suite bathrooms and custom closets, while the primary suite is a true retreat. This serene space includes a private balcony overlooking the pool, a spa-inspired bath with dual vanities, rainfall shower, and garden tub, plus an expansive custom closet complete with center island and a secure armory room.Security and peace of mind are paramount, with a motorized main gate, service gate, ADT security system, full camera coverage, and a dedicated safe room with surveillance monitors.Modern conveniences abound, including two new 5-ton Trane AC units, a tankless water heater, Generac generator with 350-gallon propane tank, water softener, new well pump and tank (2024), EV or camper 30-amp hookup, oversized laundry room, and a pristine epoxy-floored garage with craftsman workbench.Step outside to your own resort-style oasis. A heated Pentair pool with waterfall is surrounded by refinished pavers, while a gazebo invites evening gatherings and a greenhouse offers year-round gardening. Every element of this estate has been curated to offer luxury, privacy, and a lifestyle that feels both grand and effortlessly livable.
For sale
$1,199,999
14485 Switch Back Rd, Spring Hill, FL 34609
4beds
4,240sqft
Est.:
Single Family Residence
Built in 2007
2.4 Acres Lot
$-- Zestimate®
$283/sqft
$-- HOA
What's special
Gated fully enclosed propertyFour spacious bedroomsRefinished paversOversized laundry roomCustom finishesGenerous quartz islandPremium dacor appliances
- 1 day |
- 826 |
- 35 |
Zillow last checked: 8 hours ago
Listing updated: February 09, 2026 at 10:44am
Listed by:
Maria Cristina Alonzo 352-515-7299,
Floridas A Team Realty
Source: HCMLS,MLS#: 2257881
Tour with a local agent
Facts & features
Interior
Bedrooms & bathrooms
- Bedrooms: 4
- Bathrooms: 5
- Full bathrooms: 3
- 1/2 bathrooms: 2
Primary bedroom
- Level: Upper
- Area: 394
- Dimensions: 20x19.7
Bedroom 2
- Level: Upper
- Area: 271.22
- Dimensions: 14.2x19.1
Bedroom 3
- Level: Upper
- Area: 174
- Dimensions: 9.11x19.1
Bedroom 4
- Level: Upper
- Area: 212.01
- Dimensions: 11.1x19.1
Dining room
- Level: Main
- Area: 476.74
- Dimensions: 24.2x19.7
Family room
- Level: Main
- Area: 370.54
- Dimensions: 19.4x19.1
Kitchen
- Level: Main
- Area: 313.23
- Dimensions: 15.9x19.7
Laundry
- Level: Main
- Area: 118.8
- Dimensions: 9.9x12
Living room
- Level: Main
- Area: 387.73
- Dimensions: 20.3x19.1
Office
- Level: Main
- Area: 476.74
- Dimensions: 24.2x19.7
Heating
- Central, Electric
Cooling
- Central Air, Electric
Appliances
- Included: Dishwasher, Double Oven, Freezer, Gas Oven, Microwave, Refrigerator, Tankless Water Heater, Water Softener Owned, Other
Features
- Breakfast Bar, Built-in Features, Ceiling Fan(s), Double Vanity, Kitchen Island, Pantry, Primary Bathroom -Tub with Separate Shower, Walk-In Closet(s), Other, Split Plan
- Flooring: Other
- Has fireplace: Yes
- Fireplace features: Wood Burning, Other
Interior area
- Total structure area: 4,240
- Total interior livable area: 4,240 sqft
Property
Parking
- Total spaces: 2
- Parking features: Attached, Circular Driveway, Electric Vehicle Charging Station(s), Garage Door Opener, Other
- Attached garage spaces: 2
Features
- Levels: Two
- Stories: 2
- Patio & porch: Front Porch, Patio
- Has private pool: Yes
- Pool features: Electric Heat, In Ground, Waterfall
- Fencing: Other
Lot
- Size: 2.4 Acres
- Features: Corner Lot
Details
- Additional structures: Gazebo, Greenhouse
- Parcel number: R0322318240000000641
- Zoning: AR2
- Zoning description: Agricultural Residential
- Special conditions: Standard
Construction
Type & style
- Home type: SingleFamily
- Property subtype: Single Family Residence
Materials
- Block, Concrete
- Roof: Shingle
Condition
- New construction: No
- Year built: 2007
Utilities & green energy
- Electric: Whole House Generator
- Sewer: Private Sewer
- Water: Well
- Utilities for property: Cable Available, Electricity Available, Other
Community & HOA
Community
- Security: Security System Owned, Smoke Detector(s)
- Subdivision: Hernando Highlands Unrec
HOA
- Has HOA: No
Location
- Region: Spring Hill
Financial & listing details
- Price per square foot: $283/sqft
- Tax assessed value: $927,338
- Annual tax amount: $460
- Date on market: 2/9/2026
- Listing terms: Cash,Conventional,FHA,VA Loan
- Electric utility on property: Yes
- Road surface type: Paved
Estimated market value
Not available
Estimated sales range
Not available
Not available
Price history
Price history
| Date | Event | Price |
|---|---|---|
| 2/9/2026 | Listed for sale | $1,199,999$283/sqft |
Source: | ||
| 10/31/2025 | Listing removed | $1,199,999$283/sqft |
Source: | ||
| 9/12/2025 | Price change | $1,199,999-3.2%$283/sqft |
Source: | ||
| 7/3/2025 | Price change | $1,240,000-1.6%$292/sqft |
Source: | ||
| 5/1/2025 | Price change | $1,260,000-1.6%$297/sqft |
Source: | ||
Public tax history
Public tax history
| Year | Property taxes | Tax assessment |
|---|---|---|
| 2024 | $464 +11.6% | $833,666 +3% |
| 2023 | $416 +22.7% | $809,384 +3% |
| 2022 | $339 -96.4% | $785,810 +42.9% |
Find assessor info on the county website
BuyAbility℠ payment
Est. payment
$7,853/mo
Principal & interest
$5923
Property taxes
$1510
Home insurance
$420
Climate risks
Neighborhood: 34609
Nearby schools
GreatSchools rating
- 6/10Pine Grove Elementary SchoolGrades: PK-5Distance: 3.3 mi
- 6/10West Hernando Middle SchoolGrades: 6-8Distance: 3.2 mi
- 2/10Hernando High SchoolGrades: PK,6-12Distance: 7 mi
Schools provided by the listing agent
- Elementary: Pine Grove
- Middle: West Hernando
- High: Hernando
Source: HCMLS. This data may not be complete. We recommend contacting the local school district to confirm school assignments for this home.
- Loading
- Loading
