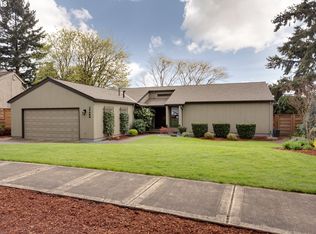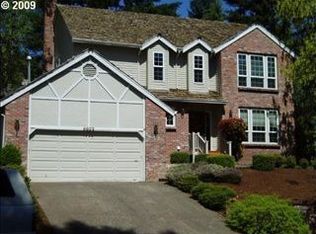Spacious home drenched in natural light. Large formal living/dining room combination. Open greatroom kitchen w/large peninsula. Covered upper deck off the entire back of house, perfect for grilling and entertaining. Master suite on main. Large bonus down w/access to covered patio. Private backyard w/mature landscaping. Oversized 2 car garage. Blocks from Murrayhill area. Close to schools, parks, and walking and biking paths.
This property is off market, which means it's not currently listed for sale or rent on Zillow. This may be different from what's available on other websites or public sources.

