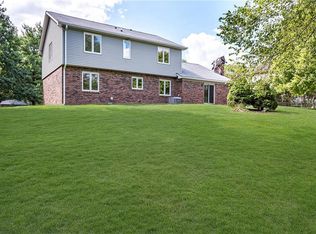Sold
$425,000
14485 Oak Ridge Rd, Carmel, IN 46032
4beds
1,962sqft
Residential, Single Family Residence
Built in 1984
0.35 Acres Lot
$428,100 Zestimate®
$217/sqft
$2,974 Estimated rent
Home value
$428,100
$402,000 - $454,000
$2,974/mo
Zestimate® history
Loading...
Owner options
Explore your selling options
What's special
This 4 bedroom home sits on a large lot in a great central Carmel location! Large eat it kitchen with stainless steel appliances, lots of cabinets and counter space and big center island is perfect for family gatherings and entertaining guests. Spacious family room with gas fireplace and skylights. The living room provides extra flex space. Primary suite with walk in closet, dual sinks and full size shower. Good size secondary bedrooms and 3rd bedroom includes a murphy bed. Backyard features a large deck with Trex boards and patio overlooking a fenced in yard. Storage shed and playset included. 2 car finished garage with workbench and pull down stairs for attic access. Recent improvements include: New Roof & Siding (2021), New Attic Insulation & Gas Fireplace Insert (2022), New Furnace, New A/C, New Water Softener (2023). Easy access to schools, shopping, dining the Monon Trail and US-31!
Zillow last checked: 8 hours ago
Listing updated: April 23, 2025 at 03:09pm
Listing Provided by:
Tony Markus 317-490-9027,
Viewpoint Realty Group, LLC
Bought with:
James Haynes
CENTURY 21 Scheetz
Source: MIBOR as distributed by MLS GRID,MLS#: 22026319
Facts & features
Interior
Bedrooms & bathrooms
- Bedrooms: 4
- Bathrooms: 3
- Full bathrooms: 2
- 1/2 bathrooms: 1
- Main level bathrooms: 1
Primary bedroom
- Features: Carpet
- Level: Upper
- Area: 180 Square Feet
- Dimensions: 15x12
Bedroom 2
- Features: Carpet
- Level: Upper
- Area: 143 Square Feet
- Dimensions: 13x11
Bedroom 3
- Features: Carpet
- Level: Upper
- Area: 120 Square Feet
- Dimensions: 12x10
Bedroom 4
- Features: Carpet
- Level: Upper
- Area: 156 Square Feet
- Dimensions: 13x12
Dining room
- Features: Laminate
- Level: Main
- Area: 132 Square Feet
- Dimensions: 12x11
Family room
- Features: Carpet
- Level: Main
- Area: 300 Square Feet
- Dimensions: 20x15
Kitchen
- Features: Laminate
- Level: Main
- Area: 231 Square Feet
- Dimensions: 21x11
Laundry
- Features: Laminate
- Level: Main
- Area: 36 Square Feet
- Dimensions: 6x6
Living room
- Features: Carpet
- Level: Main
- Area: 228 Square Feet
- Dimensions: 19x12
Heating
- Forced Air, Natural Gas
Appliances
- Included: Dishwasher, Disposal, Gas Water Heater, Microwave, Electric Oven, Refrigerator, Water Softener Owned
- Laundry: Main Level
Features
- Attic Access, Attic Pull Down Stairs, Breakfast Bar, Bookcases, Kitchen Island, Ceiling Fan(s), High Speed Internet, Eat-in Kitchen, Walk-In Closet(s)
- Windows: Screens Some, Windows Vinyl, Wood Work Painted
- Has basement: No
- Attic: Access Only,Pull Down Stairs
- Number of fireplaces: 1
- Fireplace features: Family Room, Gas Log
Interior area
- Total structure area: 1,962
- Total interior livable area: 1,962 sqft
Property
Parking
- Total spaces: 2
- Parking features: Attached, Concrete, Garage Door Opener, Side Load Garage
- Attached garage spaces: 2
- Details: Garage Parking Other(Finished Garage, Garage Door Opener, Service Door)
Features
- Levels: Two
- Stories: 2
- Patio & porch: Deck, Patio
- Fencing: Fenced,Fence Full Rear
Lot
- Size: 0.35 Acres
- Features: Sidewalks, Mature Trees
Details
- Additional structures: Storage
- Parcel number: 290924101004000018
- Horse amenities: None
Construction
Type & style
- Home type: SingleFamily
- Architectural style: Traditional
- Property subtype: Residential, Single Family Residence
Materials
- Stone, Vinyl With Stone
- Foundation: Crawl Space
Condition
- New construction: No
- Year built: 1984
Utilities & green energy
- Electric: 200+ Amp Service
- Water: Municipal/City
- Utilities for property: Electricity Connected, Sewer Connected, Water Connected
Community & neighborhood
Location
- Region: Carmel
- Subdivision: Hunters Creek Village
Price history
| Date | Event | Price |
|---|---|---|
| 4/21/2025 | Sold | $425,000$217/sqft |
Source: | ||
| 3/21/2025 | Pending sale | $425,000$217/sqft |
Source: | ||
| 3/20/2025 | Listed for sale | $425,000+77.2%$217/sqft |
Source: | ||
| 5/27/2016 | Sold | $239,900$122/sqft |
Source: | ||
| 3/30/2016 | Pending sale | $239,900$122/sqft |
Source: RE/MAX Ascent #21405463 Report a problem | ||
Public tax history
| Year | Property taxes | Tax assessment |
|---|---|---|
| 2024 | $3,250 +1.7% | $357,600 +12.9% |
| 2023 | $3,196 +25.8% | $316,700 +10% |
| 2022 | $2,540 +2% | $288,000 +20.9% |
Find assessor info on the county website
Neighborhood: 46032
Nearby schools
GreatSchools rating
- 7/10Carmel Elementary SchoolGrades: K-5Distance: 1.7 mi
- 8/10Carmel Middle SchoolGrades: 6-8Distance: 1.5 mi
- 10/10Carmel High SchoolGrades: 9-12Distance: 1.8 mi
Get a cash offer in 3 minutes
Find out how much your home could sell for in as little as 3 minutes with a no-obligation cash offer.
Estimated market value$428,100
Get a cash offer in 3 minutes
Find out how much your home could sell for in as little as 3 minutes with a no-obligation cash offer.
Estimated market value
$428,100
