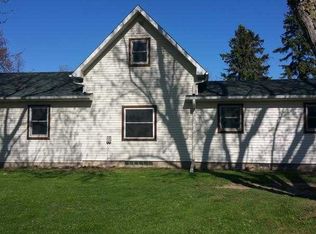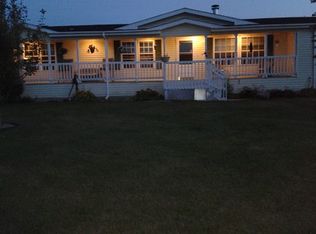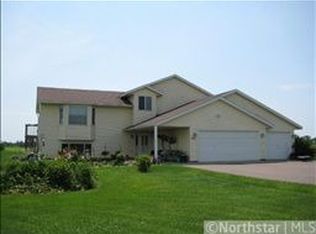Closed
$295,000
14485 110th St, Foreston, MN 56330
4beds
1,842sqft
Manufactured Home
Built in 2000
10.03 Acres Lot
$332,400 Zestimate®
$160/sqft
$1,520 Estimated rent
Home value
$332,400
$316,000 - $349,000
$1,520/mo
Zestimate® history
Loading...
Owner options
Explore your selling options
What's special
Welcome home to this fantastic 4 bedroom/2 bathroom one level living home on 10 acres! This isn’t your average home! It features green living w/the $60,000 solar panel system & pellet stoves heating both the house & 36X30 oversized, detached & insulated garage w/200 amp service. The house also has a standard furnace. The solar panel system pays all of your electric bill each month & allows you to make money by selling extra electricity back to the electric company. Other wonderful features of this property include a beautiful 750 ft long treed driveway, many new windows, fresh paint, updated bathrooms, low maintenance & beautiful landscaping, RV parking pad w/hook up next to the garage, electricity hook up for a hot tub on the deck, electricity run behind the home where there used to be a horse pasture & so much more! Make this home yours today & start enjoying the privacy, beautiful views & amazing wildlife surrounding this unique property!
Zillow last checked: 8 hours ago
Listing updated: May 06, 2025 at 05:46pm
Listed by:
Sara B McConnell 952-393-3376,
RE/MAX Results,
Jenifer Hamilton 763-498-4269
Bought with:
Jeremiah Bouley
RE/MAX Results
Source: NorthstarMLS as distributed by MLS GRID,MLS#: 6314400
Facts & features
Interior
Bedrooms & bathrooms
- Bedrooms: 4
- Bathrooms: 2
- Full bathrooms: 1
- 3/4 bathrooms: 1
Bedroom 1
- Level: Main
- Area: 221 Square Feet
- Dimensions: 17X13
Bedroom 2
- Level: Main
- Area: 169 Square Feet
- Dimensions: 13X13
Bedroom 3
- Level: Main
- Area: 144 Square Feet
- Dimensions: 12X12
Bedroom 4
- Level: Main
- Area: 144 Square Feet
- Dimensions: 12X12
Dining room
- Level: Main
- Area: 156 Square Feet
- Dimensions: 13X12
Family room
- Level: Main
- Area: 221 Square Feet
- Dimensions: 17X13
Kitchen
- Level: Main
- Area: 156 Square Feet
- Dimensions: 13X12
Laundry
- Level: Main
- Area: 65 Square Feet
- Dimensions: 13X5
Living room
- Level: Main
- Area: 234 Square Feet
- Dimensions: 18X13
Mud room
- Level: Main
- Area: 20 Square Feet
- Dimensions: 5X4
Heating
- Forced Air, Other
Cooling
- Central Air
Appliances
- Included: Dishwasher, Dryer, Exhaust Fan, Microwave, Range, Refrigerator, Stainless Steel Appliance(s), Washer, Water Softener Owned
Features
- Basement: None
- Has fireplace: No
- Fireplace features: Family Room, Pellet Stove
Interior area
- Total structure area: 1,842
- Total interior livable area: 1,842 sqft
- Finished area above ground: 1,842
- Finished area below ground: 0
Property
Parking
- Total spaces: 3
- Parking features: Detached, Gravel, Floor Drain, Garage Door Opener, Heated Garage, Insulated Garage
- Garage spaces: 3
- Has uncovered spaces: Yes
- Details: Garage Dimensions (36X30), Garage Door Height (8), Garage Door Width (8)
Accessibility
- Accessibility features: No Stairs Internal
Features
- Levels: One
- Stories: 1
- Patio & porch: Deck
Lot
- Size: 10.03 Acres
- Dimensions: 1336 x 324
- Features: Many Trees
Details
- Additional structures: Storage Shed
- Foundation area: 1842
- Parcel number: 120160203
- Zoning description: Agriculture,Residential-Single Family
- Other equipment: Fuel Tank - Rented
Construction
Type & style
- Home type: MobileManufactured
- Property subtype: Manufactured Home
Materials
- Vinyl Siding
- Roof: Age Over 8 Years,Asphalt
Condition
- Age of Property: 25
- New construction: No
- Year built: 2000
Utilities & green energy
- Electric: Circuit Breakers
- Gas: Pellet, Propane, Solar
- Sewer: Mound Septic, Private Sewer
- Water: Drilled, Well
Community & neighborhood
Location
- Region: Foreston
HOA & financial
HOA
- Has HOA: No
Price history
| Date | Event | Price |
|---|---|---|
| 2/15/2023 | Sold | $295,000-1.6%$160/sqft |
Source: | ||
| 12/28/2022 | Pending sale | $299,900$163/sqft |
Source: | ||
| 12/11/2022 | Price change | $299,900-1.7%$163/sqft |
Source: | ||
| 12/9/2022 | Listed for sale | $305,000+127.6%$166/sqft |
Source: | ||
| 12/26/2007 | Sold | $134,000+0.4%$73/sqft |
Source: Public Record | ||
Public tax history
| Year | Property taxes | Tax assessment |
|---|---|---|
| 2024 | $2,464 -1.7% | $234,400 +0.4% |
| 2023 | $2,506 +20.7% | $233,400 -1.2% |
| 2022 | $2,076 +0.3% | $236,200 +39.2% |
Find assessor info on the county website
Neighborhood: 56330
Nearby schools
GreatSchools rating
- 4/10Milaca Elementary SchoolGrades: PK-6Distance: 4.1 mi
- 7/10Milaca Secondary High SchoolGrades: 7-12Distance: 4.1 mi
Sell for more on Zillow
Get a free Zillow Showcase℠ listing and you could sell for .
$332,400
2% more+ $6,648
With Zillow Showcase(estimated)
$339,048

