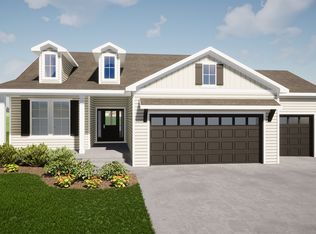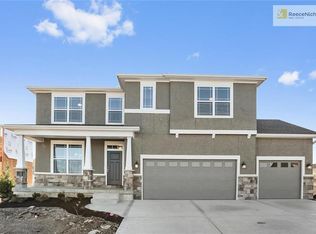AVAILABLE SUMMER 2022! The brand new "Monterey" plan by AWARD-WINNING Inspired Homes! Enjoy main level living with room to spread out downstairs in the rec room, SPACIOUS bedrooms 3 & 4, and another full bath with DOUBLE vanity! Enjoy an oversized island in the kitchen and massive windows that flood the home with natural light! Upgrades, upgrades, upgrades... upgraded trim package throughout home, all custom cabinets, oversized pantry, high-efficiency HVAC, 50-gallon water heater, humidifier, irrigation system, garage door openers already installed... the list goes on! All this plus a covered deck out back and an extra wide 5-CAR TANDEM GARAGE, which would be perfect for a workshop! You don't want to miss this one! **Images shown are not of actual home** The Huntford community is situated in the quiet western side of Olathe. Outdoor enthusiasts will enjoy nearby Lake Olathe with its recent $22M expansion, Prairie Center walking trails & fishing. LOW HOA dues make this an appealing & affordable community for everyone! Nearby award-winning Olathe schools.
This property is off market, which means it's not currently listed for sale or rent on Zillow. This may be different from what's available on other websites or public sources.

