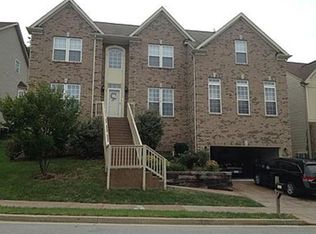Closed
$545,000
1448 W Running Brook Rd, Nashville, TN 37209
4beds
2,744sqft
Single Family Residence, Residential
Built in 2006
6,969.6 Square Feet Lot
$539,200 Zestimate®
$199/sqft
$3,705 Estimated rent
Home value
$539,200
$512,000 - $566,000
$3,705/mo
Zestimate® history
Loading...
Owner options
Explore your selling options
What's special
This large 3 bedroom, 3.5 bathroom home in Westchase offers a park like setting with beautiful views just west of downtown. This 3 story home has a fully finished basement, great storage with plenty of closets, and a backyard oasis. Nestled on the hillside at the end of a cul-de-sac, the private backyard features a large deck and hot tub for year round enjoyment.
Zillow last checked: 8 hours ago
Listing updated: July 02, 2025 at 06:58am
Listing Provided by:
Brittany Leigh Bishop 615-390-1682,
Pilkerton Realtors
Bought with:
Jen Barczykowski, 350578
The Ashton Real Estate Group of RE/MAX Advantage
Source: RealTracs MLS as distributed by MLS GRID,MLS#: 2811927
Facts & features
Interior
Bedrooms & bathrooms
- Bedrooms: 4
- Bathrooms: 4
- Full bathrooms: 3
- 1/2 bathrooms: 1
Bedroom 1
- Features: Walk-In Closet(s)
- Level: Walk-In Closet(s)
- Area: 210 Square Feet
- Dimensions: 15x14
Bedroom 2
- Area: 110 Square Feet
- Dimensions: 11x10
Bonus room
- Features: Basement Level
- Level: Basement Level
- Area: 240 Square Feet
- Dimensions: 20x12
Den
- Features: Separate
- Level: Separate
- Area: 180 Square Feet
- Dimensions: 18x10
Dining room
- Features: Formal
- Level: Formal
- Area: 121 Square Feet
- Dimensions: 11x11
Kitchen
- Area: 264 Square Feet
- Dimensions: 24x11
Living room
- Area: 208 Square Feet
- Dimensions: 16x13
Heating
- Electric, Heat Pump
Cooling
- Central Air, Electric
Appliances
- Included: Electric Oven, Electric Range, Dishwasher, Disposal, Refrigerator
- Laundry: Electric Dryer Hookup, Washer Hookup
Features
- High Speed Internet
- Flooring: Carpet, Wood, Tile
- Basement: Finished
- Number of fireplaces: 1
- Fireplace features: Gas, Living Room
Interior area
- Total structure area: 2,744
- Total interior livable area: 2,744 sqft
- Finished area above ground: 2,134
- Finished area below ground: 610
Property
Parking
- Total spaces: 2
- Parking features: Garage Door Opener, Attached
- Attached garage spaces: 2
Features
- Levels: Three Or More
- Stories: 3
- Patio & porch: Deck
- Fencing: Back Yard
Lot
- Size: 6,969 sqft
- Dimensions: 67 x 114
- Features: Cul-De-Sac, Sloped, Views
Details
- Parcel number: 114070B16300CO
- Special conditions: Standard
Construction
Type & style
- Home type: SingleFamily
- Property subtype: Single Family Residence, Residential
Materials
- Brick, Vinyl Siding
- Roof: Asphalt
Condition
- New construction: No
- Year built: 2006
Utilities & green energy
- Sewer: Public Sewer
- Water: Public
- Utilities for property: Electricity Available, Water Available
Community & neighborhood
Security
- Security features: Security System
Location
- Region: Nashville
- Subdivision: Westchase
HOA & financial
HOA
- Has HOA: Yes
- HOA fee: $38 monthly
- Amenities included: Sidewalks
Price history
| Date | Event | Price |
|---|---|---|
| 6/25/2025 | Sold | $545,000-0.9%$199/sqft |
Source: | ||
| 5/20/2025 | Contingent | $549,900$200/sqft |
Source: | ||
| 5/7/2025 | Price change | $549,900-1.8%$200/sqft |
Source: | ||
| 4/17/2025 | Price change | $559,900-1.8%$204/sqft |
Source: | ||
| 4/3/2025 | Listed for sale | $569,900+44.3%$208/sqft |
Source: | ||
Public tax history
| Year | Property taxes | Tax assessment |
|---|---|---|
| 2025 | -- | $133,775 +45.7% |
| 2024 | $2,683 | $91,825 |
| 2023 | $2,683 | $91,825 |
Find assessor info on the county website
Neighborhood: Whites Bend
Nearby schools
GreatSchools rating
- 6/10Gower Elementary SchoolGrades: PK-5Distance: 0.7 mi
- 5/10H G Hill Middle SchoolGrades: 6-8Distance: 3.7 mi
Schools provided by the listing agent
- Elementary: Gower Elementary
- Middle: H. G. Hill Middle
- High: James Lawson High School
Source: RealTracs MLS as distributed by MLS GRID. This data may not be complete. We recommend contacting the local school district to confirm school assignments for this home.
Get a cash offer in 3 minutes
Find out how much your home could sell for in as little as 3 minutes with a no-obligation cash offer.
Estimated market value
$539,200
