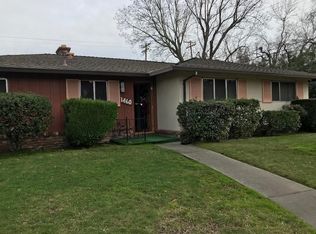Closed
$1,500,000
1448 Stewart Rd, Sacramento, CA 95864
3beds
3,387sqft
Single Family Residence
Built in 1952
0.83 Acres Lot
$1,765,100 Zestimate®
$443/sqft
$4,607 Estimated rent
Home value
$1,765,100
$1.55M - $2.03M
$4,607/mo
Zestimate® history
Loading...
Owner options
Explore your selling options
What's special
The welcoming front porch introduces you to this handsome southwestern style single story home in the heart of Arden Park Vista. Influenced by Native American styles, the open concept floor plan features circular pine log ceiling beams, a beehive fireplace & built-in seating referred to as bancos''. Walls of Douglas Fir French doors capture the essence of the gorgeous grounds on this estate size lot. Warm and inviting architecture offers a California casual lifestyle where everyone finds a comfortable spot to relax both inside and out. The park like setting is filled with magical flowering gardens, vegetable gardens, grape vines, citrus & fruit trees. Vacation in your own back yard with a grand swimming pool & built-in spa with plenty of grass areas for play and even a spot for a sports court. The house exudes warmth with magical views from most rooms with endless points of interest. Arden Park Vista is a prized neighborhood with understated affluence in a Town & Country setting. Walking distance to Arden Hills Country Club, Jesuit & Rio Americana High Schools, Whole Foods & Bel Air Markets. 3 Bedrooms + Office 3 Full Baths 2 Fireplaces, 3387 SF, .83 Acres, Pool + Spa, 2 Car Garage + Attached Breezeway.
Zillow last checked: 8 hours ago
Listing updated: April 18, 2023 at 03:42pm
Listed by:
Kim Pacini-Hauch DRE #00997109 916-973-9300,
RE/MAX Gold Sierra Oaks
Bought with:
Kimberly Squaglia, DRE #01887890
House Real Estate
Source: MetroList Services of CA,MLS#: 222149070Originating MLS: MetroList Services, Inc.
Facts & features
Interior
Bedrooms & bathrooms
- Bedrooms: 3
- Bathrooms: 3
- Full bathrooms: 3
Primary bedroom
- Features: Sitting Room, Walk-In Closet
Primary bathroom
- Features: Shower Stall(s), Double Vanity, Tub
Dining room
- Features: Formal Room
Kitchen
- Features: Butcher Block Counters, Other Counter, Pantry Closet, Kitchen Island
Heating
- Central, Fireplace(s), MultiUnits
Cooling
- Central Air, Multi Units
Appliances
- Included: Dishwasher, Disposal, Microwave
- Laundry: Laundry Room, Cabinets, Inside Room
Features
- Flooring: Carpet, Laminate, Wood
- Number of fireplaces: 2
- Fireplace features: Living Room, Family Room, Gas
Interior area
- Total interior livable area: 3,387 sqft
Property
Parking
- Total spaces: 2
- Parking features: Garage Faces Front, Driveway
- Garage spaces: 2
- Has uncovered spaces: Yes
Features
- Stories: 1
- Has private pool: Yes
- Pool features: In Ground, Pool/Spa Combo
- Fencing: Back Yard
Lot
- Size: 0.83 Acres
- Features: Auto Sprinkler F&R
Details
- Parcel number: 28901110010000
- Zoning description: RD 2
- Special conditions: Standard
Construction
Type & style
- Home type: SingleFamily
- Architectural style: Ranch
- Property subtype: Single Family Residence
Materials
- Brick, Stucco, Frame
- Foundation: Raised
- Roof: Composition
Condition
- Year built: 1952
Utilities & green energy
- Sewer: In & Connected
- Water: Water District
- Utilities for property: Public
Community & neighborhood
Location
- Region: Sacramento
Other
Other facts
- Road surface type: Paved
Price history
| Date | Event | Price |
|---|---|---|
| 4/14/2023 | Sold | $1,500,000+7.5%$443/sqft |
Source: MetroList Services of CA #222149070 Report a problem | ||
| 3/15/2023 | Pending sale | $1,395,000$412/sqft |
Source: MetroList Services of CA #222149070 Report a problem | ||
| 3/14/2023 | Listed for sale | $1,395,000+204.6%$412/sqft |
Source: MetroList Services of CA #222149070 Report a problem | ||
| 9/29/1998 | Sold | $458,000$135/sqft |
Source: Public Record Report a problem | ||
Public tax history
| Year | Property taxes | Tax assessment |
|---|---|---|
| 2025 | -- | $1,560,599 +2% |
| 2024 | $18,346 +2.7% | $1,530,000 +116.7% |
| 2023 | $17,871 +113.8% | $706,194 +2% |
Find assessor info on the county website
Neighborhood: Arden-Arcade
Nearby schools
GreatSchools rating
- 7/10Mariemont Elementary SchoolGrades: K-5Distance: 0.5 mi
- 5/10Arden Middle SchoolGrades: 6-8Distance: 1.3 mi
- 7/10El Camino Fundamental High SchoolGrades: 9-12Distance: 1.2 mi
Get a cash offer in 3 minutes
Find out how much your home could sell for in as little as 3 minutes with a no-obligation cash offer.
Estimated market value
$1,765,100
