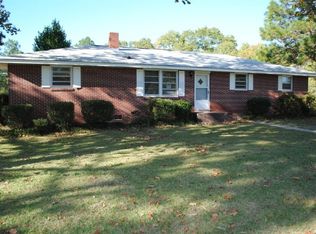Sold for $378,000
$378,000
1448 Smyrna Rd, Elgin, SC 29045
5beds
2,646sqft
Single Family Residence
Built in 2021
1.28 Acres Lot
$413,600 Zestimate®
$143/sqft
$2,502 Estimated rent
Home value
$413,600
$393,000 - $434,000
$2,502/mo
Zestimate® history
Loading...
Owner options
Explore your selling options
What's special
Spectacular 5 bedroom, 3 bath, 2652 sqft immaculately kept home that shows like new, located on 1.28 acres with no HOA! This home has a beautiful open concept on the main level with a gorgeous kitchen island for cooking and entertaining. Full bath and bedroom located on the main level for guests, 4 bedrooms, 2 additional baths and laundry on second level. Enjoy your evenings in your sparling completely fenced in backyard around your fireplace, hot tub or swimming in your saltwater pool! Shed in backyard is able to have electricity. Call today to schedule your private showing.
Zillow last checked: 8 hours ago
Listing updated: July 18, 2025 at 10:49am
Listed by:
Nicolette Fischer 803-269-8880,
RE/MAX Home Team Realty
Bought with:
Out Of Area Sales
OUT OF AREA SALES
Source: Sumter BOR,MLS#: 162673
Facts & features
Interior
Bedrooms & bathrooms
- Bedrooms: 5
- Bathrooms: 3
- Full bathrooms: 3
Heating
- Forced Air
Cooling
- Central Air
Appliances
- Included: Dishwasher, Disposal, Range
- Laundry: Electric Dryer Hookup, Washer Hookup
Features
- Eat-in Kitchen
- Flooring: Carpet, Luxury Vinyl, Plank, Other
- Windows: Blinds
- Has basement: No
- Has fireplace: No
Interior area
- Total structure area: 2,646
- Total interior livable area: 2,646 sqft
Property
Parking
- Total spaces: 2
- Parking features: Garage
- Garage spaces: 2
Features
- Patio & porch: Deck, Front Porch, Patio, Porch
- Has private pool: Yes
- Pool features: Above Ground
- Fencing: Other
- Has view: Yes
- View description: Suburban
Lot
- Size: 1.28 Acres
Details
- Additional structures: Shed(s), Workshop
- Parcel number: 3210000275
- Special conditions: Special Warranty Deed
Construction
Type & style
- Home type: SingleFamily
- Architectural style: Traditional
- Property subtype: Single Family Residence
Materials
- Vinyl Siding
- Foundation: Slab
- Roof: Shingle
Condition
- New construction: No
- Year built: 2021
Utilities & green energy
- Sewer: Septic Tank
- Water: Public
Community & neighborhood
Location
- Region: Elgin
Other
Other facts
- Listing terms: Cash,Conventional,FHA,VA Loan
- Road surface type: Paved
Price history
| Date | Event | Price |
|---|---|---|
| 5/10/2024 | Sold | $378,000+2.2%$143/sqft |
Source: | ||
| 4/12/2024 | Pending sale | $370,000$140/sqft |
Source: | ||
| 4/12/2024 | Listed for sale | $370,000$140/sqft |
Source: | ||
| 4/11/2024 | Pending sale | $370,000$140/sqft |
Source: | ||
| 4/8/2024 | Price change | $370,000-0.2%$140/sqft |
Source: | ||
Public tax history
| Year | Property taxes | Tax assessment |
|---|---|---|
| 2024 | $1,622 -68.4% | $378,600 +42.5% |
| 2023 | $5,125 +1.4% | $265,700 |
| 2022 | $5,056 | $265,700 |
Find assessor info on the county website
Neighborhood: 29045
Nearby schools
GreatSchools rating
- 5/10Blaney Elementary SchoolGrades: PK-5Distance: 0.7 mi
- 4/10Leslie M. Stover Middle SchoolGrades: 6-8Distance: 0.8 mi
- 5/10Lugoff-Elgin High SchoolGrades: 9-12Distance: 4.5 mi
Schools provided by the listing agent
- Elementary: Blaney
- Middle: Leslie M Stover
- High: Lugoff-Elgin
Source: Sumter BOR. This data may not be complete. We recommend contacting the local school district to confirm school assignments for this home.
Get a cash offer in 3 minutes
Find out how much your home could sell for in as little as 3 minutes with a no-obligation cash offer.
Estimated market value$413,600
Get a cash offer in 3 minutes
Find out how much your home could sell for in as little as 3 minutes with a no-obligation cash offer.
Estimated market value
$413,600
