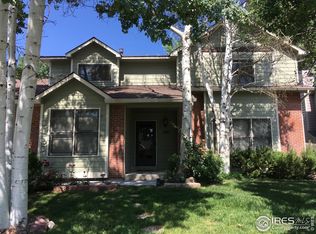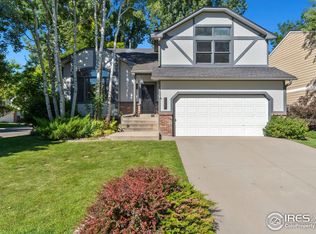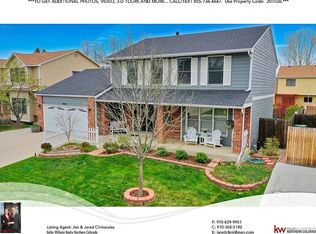Sold for $620,000 on 05/13/25
$620,000
1448 Salem St, Fort Collins, CO 80525
4beds
2,594sqft
Residential-Detached, Residential
Built in 1986
6,035 Square Feet Lot
$611,200 Zestimate®
$239/sqft
$3,067 Estimated rent
Home value
$611,200
$581,000 - $642,000
$3,067/mo
Zestimate® history
Loading...
Owner options
Explore your selling options
What's special
Tucked away in the desirable Golden Meadows community, 1448 Salem St has so much to offer! With tons of character, this home sits proudly on a spacious corner lot, boasts adorable curb appeal, and provides plenty of room to breathe in one of Fort Collins' most welcoming neighborhoods-this is one you don't want to miss! Inside, you'll find an open and airy floor plan that effortlessly blends comfort with functionality. Vaulted ceilings throughout create a sense of spaciousness while maintaining a cozy feel. The heart of the home features a generous kitchen with modern appliances, ample counter space, and a charming nook-perfect for sipping morning coffee or sharing meals with loved ones while overlooking your private deck. The expansive primary suite is your personal sanctuary, complete with a full ensuite bathroom and multiple closets. Downstairs, the fully finished basement unveils a world of potential-a sprawling bonus area ready to transform into your ideal entertainment hub, fitness zone, or quiet retreat. Step outside to a beautifully fenced and landscaped backyard, where a charming patio invites you to unwind, barbecue, or simply soak in the Colorado sunshine. The attached two-car garage adds practicality and extra storage. Perfectly positioned, this home puts you just moments away from everything Fort Collins has to offer-scenic parks, acclaimed schools, and everyday conveniences. Whether you're seeking a forever home, a smart investment, or a fresh start, 1448 Salem St delivers it all with style and ease. Act fast-opportunities like this don't last long!
Zillow last checked: 8 hours ago
Listing updated: May 16, 2025 at 08:51am
Listed by:
Joseph Coulter 970-567-9191,
Property Partners
Bought with:
Will Gosch
Source: IRES,MLS#: 1027945
Facts & features
Interior
Bedrooms & bathrooms
- Bedrooms: 4
- Bathrooms: 4
- Full bathrooms: 3
- 1/2 bathrooms: 1
Primary bedroom
- Area: 182
- Dimensions: 14 x 13
Bedroom 2
- Area: 132
- Dimensions: 12 x 11
Bedroom 3
- Area: 132
- Dimensions: 11 x 12
Bedroom 4
- Area: 121
- Dimensions: 11 x 11
Dining room
- Area: 80
- Dimensions: 10 x 8
Kitchen
- Area: 96
- Dimensions: 12 x 8
Living room
- Area: 132
- Dimensions: 12 x 11
Heating
- Forced Air
Cooling
- Central Air, Ceiling Fan(s)
Appliances
- Included: Electric Range/Oven, Dishwasher, Refrigerator, Washer, Dryer, Microwave
- Laundry: Washer/Dryer Hookups, Main Level
Features
- High Speed Internet, Separate Dining Room, Cathedral/Vaulted Ceilings, Open Floorplan, Pantry, Stain/Natural Trim, Walk-In Closet(s), Kitchen Island, High Ceilings, Open Floor Plan, Walk-in Closet, 9ft+ Ceilings
- Flooring: Wood, Wood Floors, Carpet
- Windows: Window Coverings, Wood Frames, Wood Windows
- Basement: Partial,Partially Finished
- Has fireplace: Yes
- Fireplace features: Gas, Great Room
Interior area
- Total structure area: 2,594
- Total interior livable area: 2,594 sqft
- Finished area above ground: 1,943
- Finished area below ground: 651
Property
Parking
- Total spaces: 2
- Parking features: Garage - Attached
- Attached garage spaces: 2
- Details: Garage Type: Attached
Features
- Levels: Four-Level,Two
- Stories: 2
- Patio & porch: Patio, Deck
- Fencing: Fenced,Wood
Lot
- Size: 6,035 sqft
- Features: Curbs, Gutters, Sidewalks, Fire Hydrant within 500 Feet, Lawn Sprinkler System, Corner Lot, Within City Limits
Details
- Parcel number: R1173979
- Zoning: RL
- Special conditions: Private Owner
Construction
Type & style
- Home type: SingleFamily
- Property subtype: Residential-Detached, Residential
Materials
- Wood/Frame
- Roof: Composition
Condition
- Not New, Previously Owned
- New construction: No
- Year built: 1986
Utilities & green energy
- Electric: Electric, City of FTC
- Gas: Natural Gas, Xcel
- Sewer: City Sewer
- Water: City Water, City of FTC
- Utilities for property: Natural Gas Available, Electricity Available, Cable Available, Trash: City of FTC
Community & neighborhood
Location
- Region: Fort Collins
- Subdivision: Golden Meadows
Other
Other facts
- Listing terms: Cash,Conventional,FHA,VA Loan
- Road surface type: Paved, Asphalt
Price history
| Date | Event | Price |
|---|---|---|
| 5/13/2025 | Sold | $620,000-0.8%$239/sqft |
Source: | ||
| 4/1/2025 | Pending sale | $625,000$241/sqft |
Source: | ||
| 3/7/2025 | Listed for sale | $625,000$241/sqft |
Source: | ||
| 1/31/2025 | Listing removed | -- |
Source: Owner | ||
| 1/6/2025 | Listed for sale | $625,000$241/sqft |
Source: Owner | ||
Public tax history
| Year | Property taxes | Tax assessment |
|---|---|---|
| 2024 | $3,385 +24.5% | $40,763 -1% |
| 2023 | $2,719 -1% | $41,159 +42.9% |
| 2022 | $2,748 +0.1% | $28,794 -2.8% |
Find assessor info on the county website
Neighborhood: Golden Meadows
Nearby schools
GreatSchools rating
- 8/10Kruse Elementary SchoolGrades: PK-5Distance: 0.2 mi
- 6/10Boltz Middle SchoolGrades: 6-8Distance: 1.3 mi
- 8/10Fort Collins High SchoolGrades: 9-12Distance: 1.2 mi
Schools provided by the listing agent
- Elementary: Kruse
- Middle: Boltz
- High: Ft Collins
Source: IRES. This data may not be complete. We recommend contacting the local school district to confirm school assignments for this home.
Get a cash offer in 3 minutes
Find out how much your home could sell for in as little as 3 minutes with a no-obligation cash offer.
Estimated market value
$611,200
Get a cash offer in 3 minutes
Find out how much your home could sell for in as little as 3 minutes with a no-obligation cash offer.
Estimated market value
$611,200


