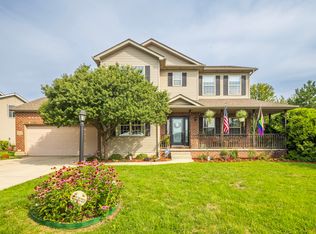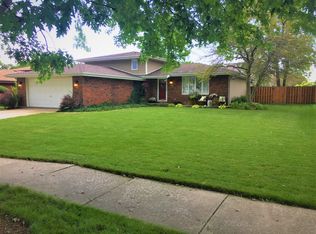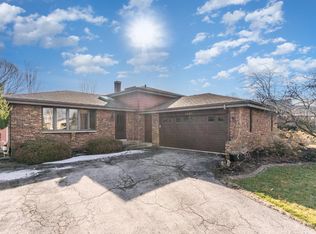Closed
$348,500
1448 Rhett Ct, Schererville, IN 46375
3beds
2,388sqft
Single Family Residence
Built in 1995
10,240.96 Square Feet Lot
$366,900 Zestimate®
$146/sqft
$3,085 Estimated rent
Home value
$366,900
$349,000 - $385,000
$3,085/mo
Zestimate® history
Loading...
Owner options
Explore your selling options
What's special
Minutes from the Illinois border. In Schererville on Dyer Border. This home boasts 3 beds, and 4 baths, on a low-traffic cul-de-sac location,with 1600 sq. ft. of storage in the crawl. Or use one of the 2 attic spaces. Low TaxesMain floor living with master suite, kitchen, living room, and laundry adds convenience. The bonus room is used as a second recreational room. The vaulted ceilings and sun tunnel in the kitchen create a spacious yet cozy space that is connected to the living room with a gas fireplace. Located in a sought-after neighborhood, complete with a back deck and a raised garden bed, this home offers the perfect retreat from the hustle and bustle of everyday life. Award-Winning Lake Central Schools! Conveniently located within minutes of shopping, parks, and wonderful community events
Zillow last checked: 8 hours ago
Listing updated: March 02, 2024 at 11:09am
Listed by:
Holly Furdo,
Better Homes and Gardens Real 219-999-8990
Bought with:
Holly Furdo, RB17000682
Better Homes and Gardens Real
Source: NIRA,MLS#: 533210
Facts & features
Interior
Bedrooms & bathrooms
- Bedrooms: 3
- Bathrooms: 4
- Full bathrooms: 2
- 1/2 bathrooms: 2
Primary bedroom
- Area: 247
- Dimensions: 13 x 19
Bedroom 2
- Area: 130
- Dimensions: 13 x 10
Bedroom 3
- Area: 143
- Dimensions: 13 x 11
Bedroom 4
- Area: 270
- Dimensions: 18 x 15
Bathroom
- Description: 1/2
Bathroom
- Description: 1/2
Bathroom
- Description: Full
Bathroom
- Description: Full
Kitchen
- Area: 220
- Dimensions: 20 x 11
Laundry
- Dimensions: 8 x 6
Living room
- Area: 322
- Dimensions: 23 x 14
Heating
- Forced Air, Natural Gas
Appliances
- Included: Built-In Gas Range, Dishwasher, Dryer, Microwave, Refrigerator, Washer
- Laundry: Main Level
Features
- Cathedral Ceiling(s), In-Law Floorplan, Primary Downstairs, Vaulted Ceiling(s)
- Windows: Skylight(s)
- Basement: Crawl Space,Sump Pump
- Number of fireplaces: 1
- Fireplace features: Great Room, Living Room
Interior area
- Total structure area: 2,388
- Total interior livable area: 2,388 sqft
- Finished area above ground: 2,388
Property
Parking
- Total spaces: 2
- Parking features: Attached, Garage Door Opener
- Attached garage spaces: 2
Features
- Levels: One and One Half
- Patio & porch: Deck
- Frontage length: 80
Lot
- Size: 10,240 sqft
- Dimensions: 80 x 128
- Features: Cul-De-Sac, Landscaped, Level, Paved
Details
- Parcel number: 451117352002000036
Construction
Type & style
- Home type: SingleFamily
- Property subtype: Single Family Residence
Condition
- New construction: No
- Year built: 1995
Utilities & green energy
- Water: Public
- Utilities for property: Electricity Available, Natural Gas Available
Community & neighborhood
Community
- Community features: Sidewalks
Location
- Region: Schererville
- Subdivision: Ridgemoor Second Add
HOA & financial
HOA
- Has HOA: No
Other
Other facts
- Listing agreement: Exclusive Right To Sell
- Listing terms: Cash,Conventional,FHA,VA Loan
- Road surface type: Paved
Price history
| Date | Event | Price |
|---|---|---|
| 11/2/2023 | Sold | $348,500-4.5%$146/sqft |
Source: | ||
| 9/20/2023 | Price change | $364,900-3.7%$153/sqft |
Source: | ||
| 9/8/2023 | Price change | $378,900-2.8%$159/sqft |
Source: | ||
| 8/17/2023 | Price change | $389,900-2.5%$163/sqft |
Source: | ||
| 7/26/2023 | Listed for sale | $399,900$167/sqft |
Source: | ||
Public tax history
| Year | Property taxes | Tax assessment |
|---|---|---|
| 2024 | $2,670 +6.7% | $332,300 +10.3% |
| 2023 | $2,502 +6% | $301,300 +16.6% |
| 2022 | $2,359 -1.5% | $258,300 +3.7% |
Find assessor info on the county website
Neighborhood: 46375
Nearby schools
GreatSchools rating
- 7/10Michael Grimmer Middle SchoolGrades: 5-8Distance: 1.5 mi
- 9/10Lake Central High SchoolGrades: 9-12Distance: 1.4 mi
- 6/10James High Watson Elementary SchoolGrades: PK-4Distance: 1.5 mi
Schools provided by the listing agent
- Elementary: James H Watson Elementary School
- Middle: Grimmer Middle School
- High: Lake Central High School
Source: NIRA. This data may not be complete. We recommend contacting the local school district to confirm school assignments for this home.
Get a cash offer in 3 minutes
Find out how much your home could sell for in as little as 3 minutes with a no-obligation cash offer.
Estimated market value$366,900
Get a cash offer in 3 minutes
Find out how much your home could sell for in as little as 3 minutes with a no-obligation cash offer.
Estimated market value
$366,900


