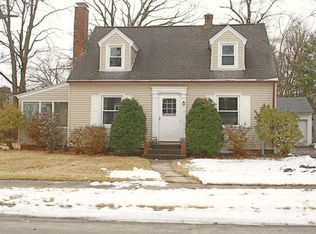Sold for $320,000
$320,000
1448 Plumtree Rd, Springfield, MA 01119
2beds
1,642sqft
Single Family Residence
Built in 1939
0.26 Acres Lot
$370,500 Zestimate®
$195/sqft
$1,686 Estimated rent
Home value
$370,500
$330,000 - $419,000
$1,686/mo
Zestimate® history
Loading...
Owner options
Explore your selling options
What's special
Clean, Cozy, and Comfortable – prepare to be captivated with this traditional, New England Cape-Cod style home conveniently located in the desirable 16 Acres section of Springfield. The first floor features a ½ bathroom, an eat in kitchen equipped with granite countertops, a formal dining room that can easily be converted into a 3rd bedroom, along with a living room that opens into a bonus room to be utilized in any fashion the new homeowner deems necessary. Start your mornings in serenity sipping on your favorite beverage in the enclosed patio with plenty of natural lighting. The second floor features a full bathroom along with 2 bedrooms with dormered ceilings, hardwood floors, and double closets in each room. Step outside onto the yard and enjoy the private fenced in yard with a patio paved section that is tailor made for those summer barbeques. If you are looking for a home that has nothing left to do but move in, then this is the one.
Zillow last checked: 8 hours ago
Listing updated: July 31, 2023 at 05:23am
Listed by:
Edward Nunez 413-374-9943,
NRG Real Estate Services, Inc. 413-567-2100
Bought with:
Teamwork Realty Group
Teamwork Realty Group, LLC
Source: MLS PIN,MLS#: 73122987
Facts & features
Interior
Bedrooms & bathrooms
- Bedrooms: 2
- Bathrooms: 2
- Full bathrooms: 1
- 1/2 bathrooms: 1
- Main level bathrooms: 1
Primary bedroom
- Features: Ceiling Fan(s), Closet, Flooring - Hardwood, Lighting - Overhead, Closet - Double
- Level: Second
- Area: 168
- Dimensions: 14 x 12
Bedroom 2
- Features: Ceiling Fan(s), Closet, Flooring - Hardwood, Lighting - Overhead, Closet - Double
- Level: Second
- Area: 182
- Dimensions: 14 x 13
Primary bathroom
- Features: No
Bathroom 1
- Features: Bathroom - Half, Flooring - Stone/Ceramic Tile, Pedestal Sink
- Level: Main,First
- Area: 15
- Dimensions: 3 x 5
Bathroom 2
- Features: Bathroom - Full, Bathroom - With Tub & Shower, Flooring - Vinyl, Lighting - Sconce
- Level: Second
- Area: 36
- Dimensions: 4 x 9
Dining room
- Features: Flooring - Hardwood, Lighting - Pendant, Crown Molding
- Level: Main,First
- Area: 156
- Dimensions: 12 x 13
Kitchen
- Features: Flooring - Stone/Ceramic Tile, Dining Area, Lighting - Overhead
- Level: Main,First
- Area: 171
- Dimensions: 9 x 19
Living room
- Features: Flooring - Hardwood, Crown Molding
- Level: Main,First
- Area: 264
- Dimensions: 22 x 12
Heating
- Forced Air, Oil
Cooling
- None
Appliances
- Included: Electric Water Heater, Range, Dishwasher, Microwave, Refrigerator
- Laundry: Electric Dryer Hookup, Washer Hookup
Features
- Ceiling Fan(s), Lighting - Overhead, Breezeway, Crown Molding, Vestibule, Sun Room
- Flooring: Tile, Hardwood, Flooring - Stone/Ceramic Tile
- Basement: Full
- Number of fireplaces: 1
- Fireplace features: Living Room
Interior area
- Total structure area: 1,642
- Total interior livable area: 1,642 sqft
Property
Parking
- Total spaces: 6
- Parking features: Attached, Garage Door Opener, Paved Drive, Off Street, Paved
- Attached garage spaces: 2
- Uncovered spaces: 4
Features
- Patio & porch: Porch - Enclosed, Patio
- Exterior features: Porch - Enclosed, Patio, Rain Gutters, Fenced Yard
- Fencing: Fenced/Enclosed,Fenced
- Frontage length: 100.00
Lot
- Size: 0.26 Acres
- Features: Corner Lot
Details
- Parcel number: S:09800 P:0280,2601982
- Zoning: R1
Construction
Type & style
- Home type: SingleFamily
- Architectural style: Cape
- Property subtype: Single Family Residence
Materials
- Frame
- Foundation: Brick/Mortar
- Roof: Shingle
Condition
- Year built: 1939
Utilities & green energy
- Electric: 100 Amp Service
- Sewer: Public Sewer
- Water: Public
- Utilities for property: for Electric Range, for Electric Dryer, Washer Hookup
Community & neighborhood
Community
- Community features: Public Transportation, Shopping, Golf, Medical Facility, Laundromat, House of Worship, Private School, Public School
Location
- Region: Springfield
Other
Other facts
- Road surface type: Paved
Price history
| Date | Event | Price |
|---|---|---|
| 7/28/2023 | Sold | $320,000+6.7%$195/sqft |
Source: MLS PIN #73122987 Report a problem | ||
| 6/14/2023 | Contingent | $299,900$183/sqft |
Source: MLS PIN #73122987 Report a problem | ||
| 6/9/2023 | Listed for sale | $299,900$183/sqft |
Source: MLS PIN #73122987 Report a problem | ||
| 4/29/2023 | Listing removed | $299,900$183/sqft |
Source: MLS PIN #73098736 Report a problem | ||
| 4/18/2023 | Contingent | $299,900$183/sqft |
Source: MLS PIN #73098736 Report a problem | ||
Public tax history
| Year | Property taxes | Tax assessment |
|---|---|---|
| 2025 | $5,239 +10.7% | $334,100 +13.4% |
| 2024 | $4,733 +2.5% | $294,700 +8.8% |
| 2023 | $4,619 +10% | $270,900 +21.4% |
Find assessor info on the county website
Neighborhood: Sixteen Acres
Nearby schools
GreatSchools rating
- 5/10Glickman Elementary SchoolGrades: PK-5Distance: 0.4 mi
- 5/10John J Duggan Middle SchoolGrades: 6-12Distance: 1.1 mi
- 2/10High School of Science and Technology (Sci-Tech)Grades: 9-12Distance: 2.3 mi
Schools provided by the listing agent
- Elementary: Glickman
- Middle: Duggan
Source: MLS PIN. This data may not be complete. We recommend contacting the local school district to confirm school assignments for this home.
Get pre-qualified for a loan
At Zillow Home Loans, we can pre-qualify you in as little as 5 minutes with no impact to your credit score.An equal housing lender. NMLS #10287.
Sell for more on Zillow
Get a Zillow Showcase℠ listing at no additional cost and you could sell for .
$370,500
2% more+$7,410
With Zillow Showcase(estimated)$377,910
