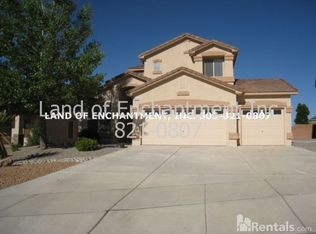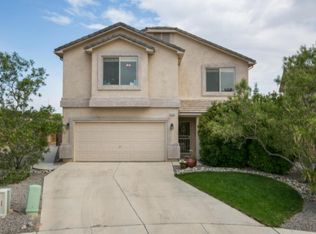Situated in sought after Astante at Cabezon, this home is just what your Buyer is looking for. Light, bright & open floorplan, w/formal & informal spaces. Dream kitchen w/island opens to breakfast nook and family room. All bedrooms & a spacious loft are on the upper level, the master is separated from the other bedrooms for privacy. 2 refrigerated AC units will keep you nice and cool during the summer heat. Beautiful back yard w/lush lawn & covered patio great for entertaining family & friends.
This property is off market, which means it's not currently listed for sale or rent on Zillow. This may be different from what's available on other websites or public sources.

