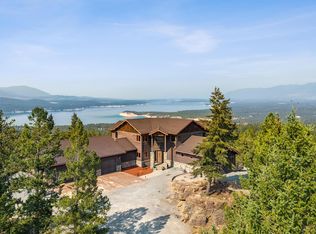Closed
Price Unknown
1448 Paradise Ridge Rd, Rexford, MT 59930
4beds
3,734sqft
Single Family Residence
Built in 2022
10 Acres Lot
$1,650,000 Zestimate®
$--/sqft
$4,127 Estimated rent
Home value
$1,650,000
Estimated sales range
Not available
$4,127/mo
Zestimate® history
Loading...
Owner options
Explore your selling options
What's special
Step inside this beautiful property where breathtaking views and luxurious living come together. This stunning 2-Bedroom, 3-Bath custom-built home features an open floor plan, showcasing incredible views of Lake Koocanusa & the surrounding mountains. Constructed with ICF concrete walls extending to the ceiling, this home offers exceptional energy efficiency & durability. Inside, you'll find custom doors, windows, cabinetry, a gourmet kitchen with an induction cooktop, walk in pantry, & an office perfect for remote work. The primary bedroom offers a gorgeous on suite bathroom with radiant floor heat, steam shower, large view windows to enjoy the majestic views. The second bedroom also offers an on suite bath and incredible views. Enjoy outdoor living with stamped concrete patios and beautifully landscaped, fenced yards, providing a private oasis for relaxation and entertainment. The detached shop/guest quarters offers your guest a home away from home with the 2 bedrooms, 2 bathrooms, kitchen, laundry and private yard. The property spans 10 acres, offering ample privacy and space. Bring all the toys, and enjoy all Montana's seasons have to offer. The seller will entertain selling their boat slip at Abayance Bay Marina!
Zillow last checked: 8 hours ago
Listing updated: August 01, 2025 at 04:28pm
Listed by:
Charity Waldo 406-212-4237,
Engel & Völkers Western Frontier - Eureka
Bought with:
Charity Waldo, RRE-BRO-LIC-56701
Engel & Völkers Western Frontier - Eureka
Source: MRMLS,MLS#: 30033046
Facts & features
Interior
Bedrooms & bathrooms
- Bedrooms: 4
- Bathrooms: 5
- Full bathrooms: 2
- 3/4 bathrooms: 2
- 1/2 bathrooms: 1
Primary bedroom
- Level: Main
Primary bathroom
- Level: Main
Heating
- Forced Air, Gas, Radiant Floor, Radiant, Stove, Zoned
Cooling
- Central Air
Appliances
- Included: Dryer, Dishwasher, Microwave, Range, Refrigerator, Water Softener, Washer, Propane Water Heater
- Laundry: Washer Hookup
Features
- Fireplace, Main Level Primary, Open Floorplan, Vaulted Ceiling(s), Wired for Data, Walk-In Closet(s), Additional Living Quarters
- Basement: None
- Number of fireplaces: 1
Interior area
- Total interior livable area: 3,734 sqft
- Finished area below ground: 0
Property
Parking
- Total spaces: 4
- Parking features: Additional Parking, Garage, Garage Door Opener, Heated Garage, RV Access/Parking
- Attached garage spaces: 4
Features
- Levels: One
- Stories: 1
- Patio & porch: Covered, Patio
- Exterior features: Garden, Propane Tank - Owned, Propane Tank - Leased
- Fencing: Back Yard,Front Yard
- Has view: Yes
- View description: Lake, Mountain(s), Residential, Valley, Trees/Woods
- Has water view: Yes
- Water view: true
Lot
- Size: 10 Acres
- Features: Front Yard, Landscaped, Views, Wooded
- Topography: Varied
Details
- Additional structures: Workshop
- Parcel number: 56482213104250000
- Special conditions: Standard
- Horses can be raised: Yes
Construction
Type & style
- Home type: SingleFamily
- Architectural style: Ranch
- Property subtype: Single Family Residence
Materials
- ICFs (Insulated Concrete Forms), Masonite
- Foundation: Poured, Slab
- Roof: Asphalt
Condition
- New construction: No
- Year built: 2022
Utilities & green energy
- Sewer: Private Sewer, Septic Tank
- Water: Well
- Utilities for property: Electricity Connected, Propane, Underground Utilities
Community & neighborhood
Security
- Security features: Smoke Detector(s)
Location
- Region: Rexford
- Subdivision: Paradise Ridge
Other
Other facts
- Listing agreement: Exclusive Right To Sell
- Has irrigation water rights: Yes
- Listing terms: Cash,Conventional,VA Loan
- Road surface type: Gravel
Price history
| Date | Event | Price |
|---|---|---|
| 8/1/2025 | Sold | -- |
Source: | ||
| 2/14/2025 | Listed for sale | $1,695,000$454/sqft |
Source: | ||
| 11/1/2024 | Listing removed | $1,695,000$454/sqft |
Source: | ||
| 9/4/2024 | Listed for sale | $1,695,000+507.5%$454/sqft |
Source: | ||
| 5/6/2019 | Listing removed | $279,000$75/sqft |
Source: Coldwell Banker Mason & Company #21905724 Report a problem | ||
Public tax history
| Year | Property taxes | Tax assessment |
|---|---|---|
| 2024 | $4,943 +7.8% | $1,059,400 |
| 2023 | $4,584 +203.7% | $1,059,400 +312.2% |
| 2022 | $1,509 +1.5% | $256,990 -2.8% |
Find assessor info on the county website
Neighborhood: 59930
Nearby schools
GreatSchools rating
- 6/10Eureka Middle School 5-8Grades: 5-8Distance: 4.8 mi
- 2/10Lincoln Co High SchoolGrades: 9-12Distance: 4.8 mi
- 5/10Eureka Elementary SchoolGrades: PK-4Distance: 4.8 mi
Schools provided by the listing agent
- District: District No. 13
Source: MRMLS. This data may not be complete. We recommend contacting the local school district to confirm school assignments for this home.
