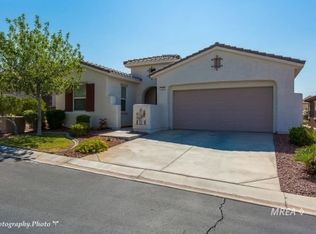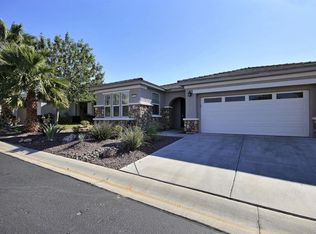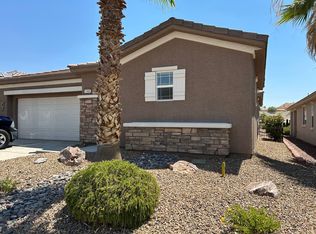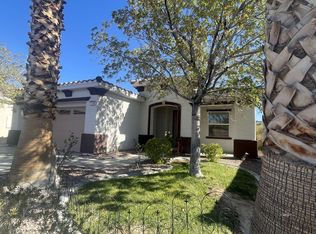Closed
$410,000
1448 Oakmont Rdg, Mesquite, NV 89027
2beds
1,510sqft
Single Family Residence
Built in 2007
4,791.6 Square Feet Lot
$390,400 Zestimate®
$272/sqft
$1,983 Estimated rent
Home value
$390,400
$371,000 - $410,000
$1,983/mo
Zestimate® history
Loading...
Owner options
Explore your selling options
What's special
Single story home on the 5th hole tee box of the Canyons Golf Course. You get killer views of the greens, but don't sweat it – you're on the tee box so you're safe from stray golf balls here. Mountain views? You get those too. Plus, the house faces west, so you get to enjoy those back porch summer afternoon views out of the blazing sun. Inside, it's all about easy living with tile & vinyl floors throughout & an open floor plan that flows. The kitchen, living area & back porch blend together, making it perfect for entertaining or just chillin' in an airy space. Speaking of the kitchen, it's not your cookie-cutter design. It's got loads of white cabinets, a big island & eye-catching black granite countertops. There's 2 bedrooms, 2 bathrooms & a bonus room - 3rd bedroom? Office? Craft room? Use it for whatever floats your boat. Don't forget the 2-car garage – room for vehicles, a golf cart (because, hey, there are 8 golf courses here!) or off-road toys for exploring all the nearby trails
Zillow last checked: 8 hours ago
Listing updated: February 07, 2025 at 12:31am
Listed by:
Ann M. Black S.0172716 702-872-2222,
Desert Oasis Real Estate
Bought with:
Kimberly L. Fleming, S.0177467
Urban Nest Realty
Source: LVR,MLS#: 2544428 Originating MLS: Greater Las Vegas Association of Realtors Inc
Originating MLS: Greater Las Vegas Association of Realtors Inc
Facts & features
Interior
Bedrooms & bathrooms
- Bedrooms: 2
- Bathrooms: 2
- Full bathrooms: 1
- 3/4 bathrooms: 1
Primary bedroom
- Description: Ceiling Fan,Walk-In Closet(s)
- Dimensions: 14x12
Bedroom 2
- Description: Ceiling Fan,Closet
- Dimensions: 13x10
Den
- Description: Ceiling Fan
- Dimensions: 10x12
Dining room
- Description: Kitchen/Dining Room Combo
- Dimensions: 8x6
Kitchen
- Description: Breakfast Bar/Counter,Garden Window,Granite Countertops,Island
- Dimensions: 8x8
Living room
- Description: Rear
- Dimensions: 17x15
Heating
- Central, Electric
Cooling
- Central Air, Electric
Appliances
- Included: Dryer, Dishwasher, Electric Range, Electric Water Heater, Disposal, Microwave, Refrigerator, Washer
- Laundry: Electric Dryer Hookup, Main Level, Laundry Room
Features
- Bedroom on Main Level, Ceiling Fan(s), Primary Downstairs, Window Treatments
- Flooring: Luxury Vinyl, Luxury VinylPlank
- Windows: Blinds, Drapes
- Has fireplace: No
Interior area
- Total structure area: 1,510
- Total interior livable area: 1,510 sqft
Property
Parking
- Total spaces: 2
- Parking features: Attached, Exterior Access Door, Garage, Garage Door Opener, Inside Entrance, Shelves
- Attached garage spaces: 2
Features
- Levels: One
- Stories: 1
- Patio & porch: Covered, Patio
- Exterior features: Patio, Private Yard, Sprinkler/Irrigation
- Fencing: Back Yard,Metal
- Has view: Yes
- View description: Golf Course, Mountain(s)
Lot
- Size: 4,791 sqft
- Features: Drip Irrigation/Bubblers, Desert Landscaping, Landscaped, Rocks, < 1/4 Acre
Details
- Parcel number: 00104210043
- Zoning description: Single Family
- Horse amenities: None
Construction
Type & style
- Home type: SingleFamily
- Architectural style: One Story
- Property subtype: Single Family Residence
Materials
- Frame, Stucco
- Roof: Tile
Condition
- Good Condition,Resale
- Year built: 2007
Utilities & green energy
- Electric: Photovoltaics None
- Sewer: Public Sewer
- Water: Public
- Utilities for property: Electricity Available
Community & neighborhood
Location
- Region: Mesquite
- Subdivision: St Andrews Sub
HOA & financial
HOA
- Has HOA: Yes
- Services included: Association Management
- Association name: Canyon Crest
- Association phone: 702-346-8040
- Second HOA fee: $70 monthly
Other
Other facts
- Listing agreement: Exclusive Right To Sell
- Listing terms: Cash,Conventional,FHA,USDA Loan,VA Loan
- Ownership: Single Family Residential
Price history
| Date | Event | Price |
|---|---|---|
| 2/8/2024 | Sold | $410,000-0.7%$272/sqft |
Source: | ||
| 1/20/2024 | Contingent | $413,000$274/sqft |
Source: | ||
| 12/1/2023 | Listed for sale | $413,000+62.9%$274/sqft |
Source: | ||
| 3/12/2008 | Sold | $253,547$168/sqft |
Source: Public Record | ||
Public tax history
| Year | Property taxes | Tax assessment |
|---|---|---|
| 2025 | $2,730 +3% | $115,767 +5.2% |
| 2024 | $2,651 +8% | $110,014 +17.6% |
| 2023 | $2,455 +19.6% | $93,550 +8.3% |
Find assessor info on the county website
Neighborhood: Canyon Crest
Nearby schools
GreatSchools rating
- 6/10Virgin Valley Elementary SchoolGrades: PK-5Distance: 2.1 mi
- 7/10Charles Arthur Hughes Middle SchoolGrades: 6-8Distance: 2.9 mi
- 4/10Virgin Valley High SchoolGrades: 9-12Distance: 2 mi
Schools provided by the listing agent
- Elementary: Virgin Valley,Virgin Valley
- Middle: Hughes Charles
- High: Virgin Valley
Source: LVR. This data may not be complete. We recommend contacting the local school district to confirm school assignments for this home.

Get pre-qualified for a loan
At Zillow Home Loans, we can pre-qualify you in as little as 5 minutes with no impact to your credit score.An equal housing lender. NMLS #10287.



