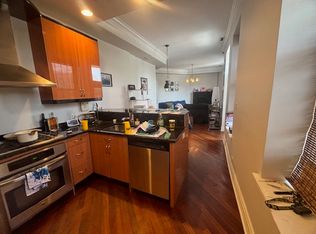Want a wow factor? Look no further than this fully rehabbed 2BD + Den/2BA w parking included in Hot West Town! Tall ceilings, paired with the large windows facing tree-lined Washtenaw Street allow for natural light to flood the space and unique high-end finishes add tons of character. Unit features all new hardwood floors, new storm windows, individual central heat/air, high-efficiency furnaces & water tanks, electrical, & light fixtures. Smart, open-concept floor plan perfect for entertaining. Spacious living / dining combo opens up to the designer kitchen that has Quartz countertops, tall, soft-close cabinets, Whirlpool Stainless appliances, disposal, & breakfast bar. The primary suite features a gorgeous marble and porcelain bath and organized closets. The second bedroom is just as large, and can easily fit a Queen. Guest bathroom with cabinet-style vanity, porcelain tiles and marble countertops. Washer/dryer in unit. Large rear porch can be used for storage or would be a great space for indoor/outdoor entertaining as it leads out to the open grassy back yard. Gated assigned parking included. Awesome location in Booming West Town! Walk to the bars, restaurants, shops and night life on Division, North & Milwaukee Ave., only a few blocks away. Tons of public transportation options right outside your door. Blue line stop nearby. Close to all major expressways. One parking spot included in rent.
Condo for rent
$2,850/mo
1448 N Washtenaw Ave #2, Chicago, IL 60622
2beds
1,250sqft
Price is base rent and doesn't include required fees.
Condo
Available Sun Jun 1 2025
Cats, dogs OK
Central air
In unit laundry
3 Parking spaces parking
Natural gas, forced air
What's special
High-end finishesOpen-concept floor planDesigner kitchenNatural lightLarge rear porchQuartz countertopsBreakfast bar
- 2 days
- on Zillow |
- -- |
- -- |
Travel times
Facts & features
Interior
Bedrooms & bathrooms
- Bedrooms: 2
- Bathrooms: 2
- Full bathrooms: 2
Heating
- Natural Gas, Forced Air
Cooling
- Central Air
Appliances
- Included: Dishwasher, Disposal, Dryer, Freezer, Microwave, Range, Refrigerator, Washer
- Laundry: In Unit, Main Level, Washer Hookup
Features
- 1st Floor Full Bath, Cathedral Ceiling(s), Dining Combo, High Ceilings, Open Floorplan, Storage
- Flooring: Hardwood
Interior area
- Total interior livable area: 1,250 sqft
Video & virtual tour
Property
Parking
- Total spaces: 3
- Parking features: Assigned
- Details: Contact manager
Features
- Exterior features: 1st Floor Full Bath, Assigned, Bay Window(s), Carbon Monoxide Detector(s), Cathedral Ceiling(s), Concrete, Dining Combo, ENERGY STAR Qualified Appliances, ENERGY STAR Qualified Doors, ENERGY STAR Qualified Windows, Exterior Maintenance included in rent, Gardener included in rent, Heating system: Forced Air, Heating: Gas, High Ceilings, In Unit, Intercom, Leased, Main Level, No Disability Access, Off Alley, On Site, Open Floorplan, Pets - Additional Pet Rent, Cats OK, Deposit Required, Dogs OK, Neutered and/or Declawed Only, Number Limit, Size Limit, Public Bus, Scavenger included in rent, Screens, Security Door Lock(s), Stainless Steel Appliance(s), Storage, Utility Room-1st Floor, Washer Hookup, Water included in rent, Window Treatments
Details
- Other equipment: Intercom
Construction
Type & style
- Home type: Condo
- Property subtype: Condo
Condition
- Year built: 1895
Utilities & green energy
- Utilities for property: Water
Building
Management
- Pets allowed: Yes
Community & HOA
Location
- Region: Chicago
Financial & listing details
- Lease term: 12 Months
Price history
| Date | Event | Price |
|---|---|---|
| 5/20/2025 | Listed for rent | $2,850+6.5%$2/sqft |
Source: MRED as distributed by MLS GRID #12370468 | ||
| 10/3/2024 | Listing removed | $2,675$2/sqft |
Source: Zillow Rentals | ||
| 9/15/2024 | Listed for rent | $2,675-22.5%$2/sqft |
Source: Zillow Rentals | ||
| 9/12/2024 | Listing removed | $3,450$3/sqft |
Source: Zillow Rentals | ||
| 8/20/2024 | Listed for rent | $3,450+23.3%$3/sqft |
Source: Zillow Rentals | ||
![[object Object]](https://photos.zillowstatic.com/fp/f00e9f573803256d088d1b454e699694-p_i.jpg)
