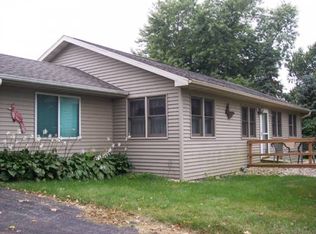Closed
$270,000
1448 N Walker Rd, Dixon, IL 61021
4beds
2,006sqft
Single Family Residence
Built in 1901
1.46 Acres Lot
$283,800 Zestimate®
$135/sqft
$1,548 Estimated rent
Home value
$283,800
Estimated sales range
Not available
$1,548/mo
Zestimate® history
Loading...
Owner options
Explore your selling options
What's special
Welcome to this meticulously kept and inviting 2-story farmhouse, nestled on approximately 1.5 acres of serene countryside. This charming home features 4 bedrooms, multiple living spaces bathed in natural light through replacement vinyl windows, and beautiful hardwood floors scattered throughout. Enjoy the outdoors from the lovely porch, and take in the picturesque rural views. The modernized kitchen blends seamlessly with the rustic appeal of the home, offering the perfect mix of old-world charm and contemporary comfort. Additional highlights include a full basement, she-shed, detached 2-car garage with 220 amp electrical service, and recent updates such as a whole home generator (2020), vinyl siding (2017), and new carpeting upstairs (2023). Move-in ready and perfect for those seeking country living with a touch of modern flair!
Zillow last checked: 8 hours ago
Listing updated: November 12, 2024 at 12:50pm
Listing courtesy of:
JD Gieson 815-677-1873,
RE/MAX of Rock Valley
Bought with:
Tyler Stacey
Crawford Realty, LLC
Source: MRED as distributed by MLS GRID,MLS#: 12135069
Facts & features
Interior
Bedrooms & bathrooms
- Bedrooms: 4
- Bathrooms: 2
- Full bathrooms: 1
- 1/2 bathrooms: 1
Primary bedroom
- Level: Second
- Area: 169 Square Feet
- Dimensions: 13X13
Bedroom 2
- Level: Second
- Area: 130 Square Feet
- Dimensions: 10X13
Bedroom 3
- Level: Second
- Area: 182 Square Feet
- Dimensions: 13X14
Bedroom 4
- Level: Second
- Area: 117 Square Feet
- Dimensions: 9X13
Dining room
- Level: Main
- Area: 208 Square Feet
- Dimensions: 16X13
Family room
- Level: Main
- Area: 143 Square Feet
- Dimensions: 11X13
Kitchen
- Level: Main
- Area: 266 Square Feet
- Dimensions: 14X19
Living room
- Level: Main
- Area: 221 Square Feet
- Dimensions: 13X17
Heating
- Propane
Cooling
- Central Air
Appliances
- Included: Range, Microwave, Dishwasher, Refrigerator, Washer, Dryer
Features
- Basement: Unfinished,Full
- Attic: Full
- Number of fireplaces: 1
- Fireplace features: Wood Burning, Kitchen
Interior area
- Total structure area: 0
- Total interior livable area: 2,006 sqft
Property
Parking
- Total spaces: 2
- Parking features: Gravel, Shared Driveway, On Site, Garage Owned, Detached, Garage
- Garage spaces: 2
- Has uncovered spaces: Yes
Accessibility
- Accessibility features: No Disability Access
Features
- Stories: 2
Lot
- Size: 1.46 Acres
- Dimensions: 179X360
Details
- Parcel number: 15072240000100
- Special conditions: None
Construction
Type & style
- Home type: SingleFamily
- Property subtype: Single Family Residence
Materials
- Vinyl Siding
- Roof: Asphalt
Condition
- New construction: No
- Year built: 1901
Utilities & green energy
- Sewer: Septic Tank
- Water: Well
Community & neighborhood
Location
- Region: Dixon
Other
Other facts
- Listing terms: VA
- Ownership: Fee Simple
Price history
| Date | Event | Price |
|---|---|---|
| 11/8/2024 | Sold | $270,000-3.5%$135/sqft |
Source: | ||
| 9/19/2024 | Pending sale | $279,900$140/sqft |
Source: | ||
| 8/22/2024 | Price change | $279,900-3.4%$140/sqft |
Source: | ||
| 8/10/2024 | Listed for sale | $289,900$145/sqft |
Source: | ||
Public tax history
| Year | Property taxes | Tax assessment |
|---|---|---|
| 2024 | $3,308 +28.8% | $53,091 +25.4% |
| 2023 | $2,569 +8.7% | $42,336 +9% |
| 2022 | $2,364 +8.9% | $38,841 +8% |
Find assessor info on the county website
Neighborhood: 61021
Nearby schools
GreatSchools rating
- 3/10Lincoln Elementary SchoolGrades: 2-3Distance: 5.3 mi
- 5/10Reagan Middle SchoolGrades: 6-8Distance: 5.3 mi
- 2/10Dixon High SchoolGrades: 9-12Distance: 5.3 mi
Schools provided by the listing agent
- District: 170
Source: MRED as distributed by MLS GRID. This data may not be complete. We recommend contacting the local school district to confirm school assignments for this home.
Get pre-qualified for a loan
At Zillow Home Loans, we can pre-qualify you in as little as 5 minutes with no impact to your credit score.An equal housing lender. NMLS #10287.
