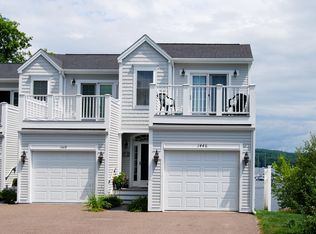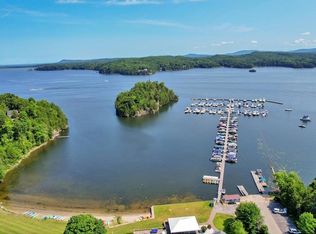Closed
Listed by:
Eileen ORourke,
Coldwell Banker Hickok and Boardman Off:802-863-1500
Bought with: Pursuit Real Estate
$875,000
1448 Marble Island Road #1448, Colchester, VT 05446
2beds
2,424sqft
Condominium, Townhouse
Built in 2001
-- sqft lot
$881,300 Zestimate®
$361/sqft
$3,566 Estimated rent
Home value
$881,300
$828,000 - $934,000
$3,566/mo
Zestimate® history
Loading...
Owner options
Explore your selling options
What's special
Welcome to Outer Bay at Marble Island. This luxurious three-level townhome is the perfect place to call home. Enjoy Lake Champlain views, use of three beaches, a private marina nearby (not part of the HOA). Included with the association is access to the pool, bathhouse & tennis/pickleball courts. This home features details like maple flooring, tile, an epoxy garage floor, recent interior paint, and extra attic insulation. Plus central air on each floor for those hot summer days and nights! The main floor has an open floor plan, with a natural gas fireplace, a 1/2 bathroom and a wonderful deck overlooking the lake, beach, and marina. The second floor has two generous sized bedrooms. The primary provides views of the water and has a private gorgeous bathroom, plus a walk-in closet. Your guests will enjoy the second bedroom and full bathroom with an attached private deck over the garage. The second floor has a washer/dryer plus there are additional laundry connections in the lower level. The lower level offers a full bath, tiled family room with ample space for a bed. The sunroom is accessed through the lower level and leads out onto a newer patio, right near the beach. Updates include a furnace in 2023, water heater in 2022, and a 2019 garage rebuild with new a membrane roof and deck. Close to UVM Medical Center, BTV, shopping & more.
Zillow last checked: 8 hours ago
Listing updated: July 01, 2024 at 09:43am
Listed by:
Eileen ORourke,
Coldwell Banker Hickok and Boardman Off:802-863-1500
Bought with:
Geri Barrows
Pursuit Real Estate
Source: PrimeMLS,MLS#: 4995955
Facts & features
Interior
Bedrooms & bathrooms
- Bedrooms: 2
- Bathrooms: 4
- Full bathrooms: 3
- 1/2 bathrooms: 1
Heating
- Natural Gas, Hot Water, Zoned, Wall Furnace
Cooling
- Central Air
Appliances
- Included: Dishwasher, Dryer, Gas Range, ENERGY STAR Qualified Refrigerator, Washer, Gas Stove, Tank Water Heater
- Laundry: 2nd Floor Laundry, In Basement
Features
- Dining Area, Living/Dining, Primary BR w/ BA, Natural Light, Indoor Storage, Walk-In Closet(s)
- Flooring: Hardwood, Tile
- Windows: Window Treatments
- Basement: Climate Controlled,Daylight,Full,Insulated,Interior Stairs,Walkout,Exterior Entry,Walk-Out Access
- Has fireplace: Yes
- Fireplace features: Gas
Interior area
- Total structure area: 2,424
- Total interior livable area: 2,424 sqft
- Finished area above ground: 1,643
- Finished area below ground: 781
Property
Parking
- Total spaces: 2
- Parking features: Paved, Garage, On Site, Parking Spaces 2, Attached
- Garage spaces: 1
Accessibility
- Accessibility features: 1st Floor 1/2 Bathroom
Features
- Levels: Two
- Stories: 2
- Patio & porch: Patio, Enclosed Porch
- Exterior features: Deck
- Has view: Yes
- View description: Water, Lake
- Has water view: Yes
- Water view: Water,Lake
- Waterfront features: Lake Access, Lake Front, Waterfront
- Body of water: Lake Champlain
Lot
- Features: Condo Development, Landscaped, Other, Sidewalks, Near Paths, Neighborhood
Details
- Zoning description: Residential
Construction
Type & style
- Home type: Townhouse
- Property subtype: Condominium, Townhouse
Materials
- Wood Frame
- Foundation: Concrete, Poured Concrete
- Roof: Shingle
Condition
- New construction: No
- Year built: 2001
Utilities & green energy
- Electric: 200+ Amp Service, Circuit Breakers
- Sewer: Shared, Septic Tank
- Utilities for property: Cable Available, Phone Available
Community & neighborhood
Location
- Region: Colchester
- Subdivision: Outer Bay At Marble Island Master Association, Inc
HOA & financial
Other financial information
- Additional fee information: Fee: $625
Other
Other facts
- Road surface type: Paved
Price history
| Date | Event | Price |
|---|---|---|
| 7/1/2024 | Sold | $875,000$361/sqft |
Source: | ||
| 5/20/2024 | Contingent | $875,000$361/sqft |
Source: | ||
| 5/16/2024 | Listed for sale | $875,000+98.9%$361/sqft |
Source: | ||
| 8/17/2018 | Sold | $440,000-2.2%$182/sqft |
Source: | ||
| 7/11/2018 | Listed for sale | $449,900$186/sqft |
Source: Four Seasons Sotheby's International Realty #4679150 Report a problem | ||
Public tax history
Tax history is unavailable.
Neighborhood: 05446
Nearby schools
GreatSchools rating
- NAPorters Point SchoolGrades: PK-2Distance: 2.3 mi
- 8/10Colchester Middle SchoolGrades: 6-8Distance: 2.4 mi
- 9/10Colchester High SchoolGrades: 9-12Distance: 2.4 mi
Schools provided by the listing agent
- High: Colchester High School
- District: Colchester School District
Source: PrimeMLS. This data may not be complete. We recommend contacting the local school district to confirm school assignments for this home.

Get pre-qualified for a loan
At Zillow Home Loans, we can pre-qualify you in as little as 5 minutes with no impact to your credit score.An equal housing lender. NMLS #10287.

