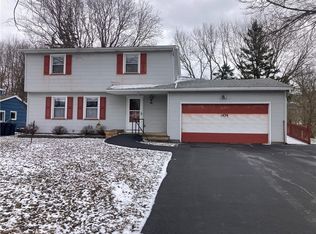Closed
$180,000
1448 Long Pond Rd, Rochester, NY 14626
3beds
1,288sqft
Single Family Residence
Built in 1965
0.46 Acres Lot
$227,400 Zestimate®
$140/sqft
$2,137 Estimated rent
Home value
$227,400
$211,000 - $243,000
$2,137/mo
Zestimate® history
Loading...
Owner options
Explore your selling options
What's special
Spacious, well-maintained RANCH that is not to miss! This home offers 1,288 square feet of hardwood floors, 3 beds, 1.5 baths, a 1.5 car garage, and a horseshoe turnaround driveway. New shower stall with tile surround. This home is move-in-ready with room to make it your own! Not included in square footage; the partially finished basement level has room to build instant equity. Wet bar, wood burning fireplace, a half bath, and tons of flex space! Brand new hot water heater 2023, HVAC 2011, reroofed 2013. Walking distance to Unity Hospital and Greece Ridge Center. Almost half an acre with a private, fenced-in backyard. No PCD-this is an estate sale. Delayed showings begin July 5, Delayed negotiations until July 12 @ 5:00 PM.
Zillow last checked: 8 hours ago
Listing updated: September 22, 2023 at 01:14pm
Listed by:
Katharine M Cowie 585-576-4434,
RE/MAX Realty Group,
Jason M Ruffino 585-279-8295,
RE/MAX Realty Group
Bought with:
Mirna Monnat, 10401341479
Hunt Real Estate ERA/Columbus
Source: NYSAMLSs,MLS#: R1481329 Originating MLS: Rochester
Originating MLS: Rochester
Facts & features
Interior
Bedrooms & bathrooms
- Bedrooms: 3
- Bathrooms: 2
- Full bathrooms: 1
- 1/2 bathrooms: 1
- Main level bathrooms: 1
- Main level bedrooms: 3
Heating
- Gas, Forced Air
Cooling
- Central Air
Appliances
- Included: Dryer, Electric Cooktop, Electric Oven, Electric Range, Gas Water Heater, Refrigerator, Washer
- Laundry: In Basement
Features
- Wet Bar, Ceiling Fan(s), Entrance Foyer, Eat-in Kitchen, Separate/Formal Living Room, Sliding Glass Door(s), Bar, Natural Woodwork, Bedroom on Main Level, Main Level Primary, Programmable Thermostat
- Flooring: Hardwood, Tile, Varies
- Doors: Sliding Doors
- Basement: Partially Finished,Sump Pump
- Number of fireplaces: 1
Interior area
- Total structure area: 1,288
- Total interior livable area: 1,288 sqft
Property
Parking
- Total spaces: 1.5
- Parking features: Attached, Garage, Garage Door Opener, Other
- Attached garage spaces: 1.5
Features
- Levels: One
- Stories: 1
- Patio & porch: Open, Porch
- Exterior features: Blacktop Driveway, Fence
- Fencing: Partial
Lot
- Size: 0.46 Acres
- Dimensions: 117 x 170
- Features: Near Public Transit, Rectangular, Rectangular Lot, Residential Lot
Details
- Additional structures: Shed(s), Storage
- Parcel number: 2628000890600003028000
- Special conditions: Estate
Construction
Type & style
- Home type: SingleFamily
- Architectural style: Ranch
- Property subtype: Single Family Residence
Materials
- Vinyl Siding, Copper Plumbing
- Foundation: Block
- Roof: Asphalt
Condition
- Resale
- Year built: 1965
Utilities & green energy
- Electric: Circuit Breakers
- Sewer: Connected
- Water: Connected, Public
- Utilities for property: Cable Available, High Speed Internet Available, Sewer Connected, Water Connected
Community & neighborhood
Location
- Region: Rochester
Other
Other facts
- Listing terms: Cash,Conventional,FHA,VA Loan
Price history
| Date | Event | Price |
|---|---|---|
| 9/13/2023 | Sold | $180,000+56.7%$140/sqft |
Source: | ||
| 7/16/2023 | Pending sale | $114,900$89/sqft |
Source: | ||
| 7/1/2023 | Listed for sale | $114,900+36.8%$89/sqft |
Source: | ||
| 5/3/2005 | Sold | $84,000$65/sqft |
Source: Public Record Report a problem | ||
Public tax history
| Year | Property taxes | Tax assessment |
|---|---|---|
| 2024 | -- | $127,800 |
| 2023 | -- | $127,800 -0.2% |
| 2022 | -- | $128,000 |
Find assessor info on the county website
Neighborhood: 14626
Nearby schools
GreatSchools rating
- NAHolmes Road Elementary SchoolGrades: K-2Distance: 0.7 mi
- 3/10Olympia High SchoolGrades: 6-12Distance: 2.1 mi
- 5/10Buckman Heights Elementary SchoolGrades: 3-5Distance: 2 mi
Schools provided by the listing agent
- District: Greece
Source: NYSAMLSs. This data may not be complete. We recommend contacting the local school district to confirm school assignments for this home.
