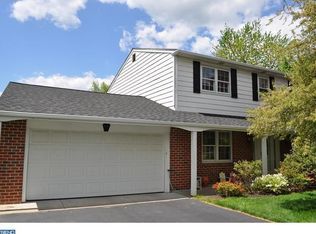Sold for $615,000
$615,000
1448 Jonathan Way, Ambler, PA 19002
4beds
3,800sqft
Single Family Residence
Built in 1968
0.55 Acres Lot
$776,000 Zestimate®
$162/sqft
$4,551 Estimated rent
Home value
$776,000
$729,000 - $838,000
$4,551/mo
Zestimate® history
Loading...
Owner options
Explore your selling options
What's special
Incredible home with huge addition in sought-after Upper Dublin schools. This classic center-hall colonial provides something for everyone! Past the charming front porch, enter through the foyer to a bright and open expanded living room with fireplace. Large windows allow for plenty of natural light, showcasing the hardwoods that run throughout. The chef’s kitchen with professional grade appliances will make it easy to share meals with family and friends. With huge subzero refrigerator and freezer, Wolf range, plenty of counter space, and gleaming contemporary cabinetry, there is plenty of room to entertain here, and in the adjacent dining room. From the kitchen, enter into your sun soaked backyard oasis. Enjoy time outdoors in the inground pool, with several paver patio spaces in which to dine or lounge, as well as two sheds for outdoor storage. Rounding out the first floor is a powder room, spacious laundry room, and two car garage. Venturing upstairs, prepare to be wowed by a massive primary suite addition. Featuring a spectacular walk-in closet with abundant custom shelving and cabinetry, sauna, and luxurious primary bath, you’ll have plenty of space to unwind. Rounding out the upstairs are three additional bedrooms and hall bath. Heading to the lower level, you’ll find a useful combination of both finished spaces and plenty of room for storage. This home has taken care of many of the big expenses for you already! With new roof, new siding, new pool fencing, and a generator, you can rest assured that the exterior of your home will look great for years to come! Don’t miss the opportunity to make this special home your own!
Zillow last checked: 8 hours ago
Listing updated: March 31, 2023 at 05:00pm
Listed by:
Janice Livshits 215-275-7380,
Long & Foster Real Estate, Inc.
Bought with:
Juliet Zhang, R1-0003051
RE/MAX Edge
Source: Bright MLS,MLS#: PAMC2058538
Facts & features
Interior
Bedrooms & bathrooms
- Bedrooms: 4
- Bathrooms: 3
- Full bathrooms: 2
- 1/2 bathrooms: 1
- Main level bathrooms: 3
- Main level bedrooms: 4
Basement
- Area: 0
Heating
- Forced Air, Natural Gas
Cooling
- Central Air, Natural Gas
Appliances
- Included: Gas Water Heater
Features
- Ceiling Fan(s), Dining Area, Family Room Off Kitchen, Formal/Separate Dining Room, Kitchen - Gourmet, Kitchen Island, Primary Bath(s), Sauna, Soaking Tub, Bathroom - Stall Shower, Upgraded Countertops, Walk-In Closet(s)
- Flooring: Carpet
- Basement: Partially Finished
- Number of fireplaces: 1
Interior area
- Total structure area: 3,800
- Total interior livable area: 3,800 sqft
- Finished area above ground: 3,800
- Finished area below ground: 0
Property
Parking
- Total spaces: 2
- Parking features: Garage Faces Side, Garage Door Opener, Attached, Driveway, On Street
- Attached garage spaces: 2
- Has uncovered spaces: Yes
Accessibility
- Accessibility features: None
Features
- Levels: Two and One Half
- Stories: 2
- Has private pool: Yes
- Pool features: In Ground, Heated, Private
- Has spa: Yes
- Spa features: Bath
Lot
- Size: 0.55 Acres
- Dimensions: 139.00 x 0.00
Details
- Additional structures: Above Grade, Below Grade
- Parcel number: 540009448002
- Zoning: RESIDENTIAL
- Special conditions: Standard
Construction
Type & style
- Home type: SingleFamily
- Architectural style: Colonial
- Property subtype: Single Family Residence
Materials
- Vinyl Siding
- Foundation: Slab
- Roof: Composition
Condition
- New construction: No
- Year built: 1968
Utilities & green energy
- Sewer: Public Sewer
- Water: Public
Community & neighborhood
Location
- Region: Ambler
- Subdivision: Tannerie Run
- Municipality: UPPER DUBLIN TWP
Other
Other facts
- Listing agreement: Exclusive Agency
- Ownership: Fee Simple
Price history
| Date | Event | Price |
|---|---|---|
| 3/31/2023 | Sold | $615,000-5.4%$162/sqft |
Source: | ||
| 1/17/2023 | Contingent | $649,900$171/sqft |
Source: | ||
| 1/4/2023 | Price change | $649,900-7.1%$171/sqft |
Source: | ||
| 12/9/2022 | Price change | $699,900-2.8%$184/sqft |
Source: | ||
| 11/25/2022 | Listed for sale | $720,000$189/sqft |
Source: | ||
Public tax history
| Year | Property taxes | Tax assessment |
|---|---|---|
| 2025 | $11,329 +2.9% | $228,260 |
| 2024 | $11,006 | $228,260 |
| 2023 | $11,006 +3.5% | $228,260 |
Find assessor info on the county website
Neighborhood: 19002
Nearby schools
GreatSchools rating
- 8/10Maple Glen El SchoolGrades: K-5Distance: 0.5 mi
- 7/10Sandy Run Middle SchoolGrades: 6-8Distance: 2.5 mi
- 9/10Upper Dublin High SchoolGrades: 9-12Distance: 0.7 mi
Schools provided by the listing agent
- District: Upper Dublin
Source: Bright MLS. This data may not be complete. We recommend contacting the local school district to confirm school assignments for this home.
Get a cash offer in 3 minutes
Find out how much your home could sell for in as little as 3 minutes with a no-obligation cash offer.
Estimated market value$776,000
Get a cash offer in 3 minutes
Find out how much your home could sell for in as little as 3 minutes with a no-obligation cash offer.
Estimated market value
$776,000
