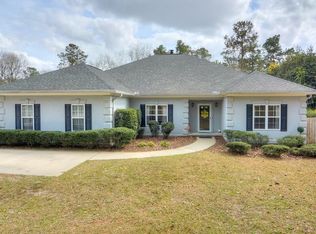Sold for $504,500 on 06/15/23
$504,500
1448 Hammond Pond Rd, North Augusta, SC 29841
4beds
3,219sqft
Single Family Residence
Built in 1978
1 Acres Lot
$556,300 Zestimate®
$157/sqft
$2,651 Estimated rent
Home value
$556,300
$523,000 - $595,000
$2,651/mo
Zestimate® history
Loading...
Owner options
Explore your selling options
What's special
Rocking chair front porch on 1 acre lot with a fabulous Inground pool, 4 bedrooms 2 full bathrooms & 2 half bathrooms plus an unfinished walk out basement could easily be converted into an in-law suite! Fantastic North Augusta location just off Martintown Rd with easy access to I-20! Gorgeous hardwood floors! Double pane energy efficient windows! Roof was replaced in 2016, soffits & gutters! Spacious living room! Dining room or family room with white wash brick gas or wood burning fireplace, bay window & wainscoting! The kitchen has a tile backsplash, charming farmhouse sink, pantry & breakfast area overlooking huge covered porch! Owners suite main level with double sink vanity, tile floor, jetted tub/shower! 3 additional bedrooms upstairs plus huge bonus room with lots of storage space! Plus craft room! Spare bath with double sink vanity! Screened porch! Oversized 2 car side entry garage! Basement with half bath & great workshop space! Extra parking space for boat or Rv! Schedule your showing today!
Zillow last checked: 8 hours ago
Listing updated: September 02, 2024 at 02:00am
Listed by:
Billy Wayne Holton 803-270-4501,
Keller Williams Realty Augusta Partners
Bought with:
Comp Agent Not Member
For COMP Purposes Only
Source: Aiken MLS,MLS#: 206185
Facts & features
Interior
Bedrooms & bathrooms
- Bedrooms: 4
- Bathrooms: 4
- Full bathrooms: 2
- 1/2 bathrooms: 2
Primary bedroom
- Level: Main
- Area: 204
- Dimensions: 17 x 12
Bedroom 2
- Level: Upper
- Area: 121
- Dimensions: 11 x 11
Bedroom 3
- Level: Upper
- Area: 238
- Dimensions: 17 x 14
Bedroom 4
- Level: Upper
- Area: 255
- Dimensions: 17 x 15
Dining room
- Level: Main
- Area: 300
- Dimensions: 20 x 15
Kitchen
- Level: Main
- Area: 252
- Dimensions: 18 x 14
Laundry
- Level: Main
- Area: 55
- Dimensions: 11 x 5
Living room
- Level: Main
- Area: 240
- Dimensions: 20 x 12
Other
- Level: Main
- Area: 50
- Dimensions: 10 x 5
Other
- Level: Main
- Area: 165
- Dimensions: 15 x 11
Other
- Level: Upper
- Area: 70
- Dimensions: 10 x 7
Recreation room
- Level: Upper
- Area: 132
- Dimensions: 12 x 11
Heating
- Electric, Fireplace(s), Forced Air, Natural Gas
Cooling
- Central Air
Appliances
- Included: Microwave, Range, Refrigerator, Dishwasher
Features
- Bedroom on 1st Floor, Ceiling Fan(s), Eat-in Kitchen
- Flooring: Ceramic Tile, Hardwood
- Basement: See Remarks
- Number of fireplaces: 1
- Fireplace features: Dining Room, Gas Log
Interior area
- Total structure area: 3,219
- Total interior livable area: 3,219 sqft
- Finished area above ground: 3,219
- Finished area below ground: 0
Property
Parking
- Total spaces: 2
- Parking features: Workshop in Garage, Garage Door Opener, Paved
- Garage spaces: 2
Features
- Levels: Three Or More
- Patio & porch: Deck, Porch, Screened
- Has private pool: Yes
- Pool features: In Ground
Lot
- Size: 1 Acres
- Features: Other
Details
- Additional structures: Garage(s)
- Parcel number: 0060502003
- Special conditions: Standard
- Horse amenities: None
Construction
Type & style
- Home type: SingleFamily
- Architectural style: Other
- Property subtype: Single Family Residence
Materials
- Brick Veneer
- Foundation: Other
- Roof: Shingle
Condition
- New construction: No
- Year built: 1978
Utilities & green energy
- Sewer: Septic Tank
- Water: Public
Community & neighborhood
Community
- Community features: See Remarks
Location
- Region: North Augusta
- Subdivision: None
Other
Other facts
- Listing terms: Contract
- Road surface type: Concrete
Price history
| Date | Event | Price |
|---|---|---|
| 6/15/2023 | Sold | $504,500-3.9%$157/sqft |
Source: | ||
| 5/22/2023 | Pending sale | $524,900$163/sqft |
Source: | ||
| 5/9/2023 | Contingent | $524,900$163/sqft |
Source: | ||
| 5/4/2023 | Listed for sale | $524,900+38.2%$163/sqft |
Source: | ||
| 5/6/2019 | Sold | $379,900$118/sqft |
Source: Public Record Report a problem | ||
Public tax history
| Year | Property taxes | Tax assessment |
|---|---|---|
| 2025 | $1,573 | $15,710 |
| 2024 | $1,573 -0.2% | $15,710 |
| 2023 | $1,576 +2.8% | $15,710 |
Find assessor info on the county website
Neighborhood: 29841
Nearby schools
GreatSchools rating
- 6/10Hammond Hill Elementary SchoolGrades: PK-5Distance: 1.3 mi
- 6/10Paul Knox Middle SchoolGrades: 6-8Distance: 0.7 mi
- 6/10North Augusta High SchoolGrades: 9-12Distance: 0.8 mi
Schools provided by the listing agent
- Elementary: Hammond Hill
- Middle: Paul Knox
- High: N Augusta
Source: Aiken MLS. This data may not be complete. We recommend contacting the local school district to confirm school assignments for this home.

Get pre-qualified for a loan
At Zillow Home Loans, we can pre-qualify you in as little as 5 minutes with no impact to your credit score.An equal housing lender. NMLS #10287.
Sell for more on Zillow
Get a free Zillow Showcase℠ listing and you could sell for .
$556,300
2% more+ $11,126
With Zillow Showcase(estimated)
$567,426