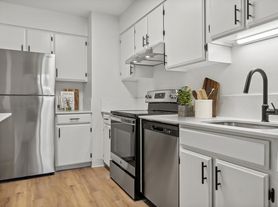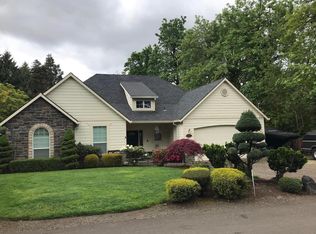**Deposit Special: Security deposit can be paid in two separate payments with first and second months rent
Love Where You Live. Apply Today, Tour Tomorrow.
Your home in the sought-after Palisades neighborhood offers the perfect balance of privacy and access. Just minutes from ample dining and shopping in downtown Lake Oswego. You're within walking distance of the newly opened Lake Oswego Recreation Center, Lake Oswego Public Golf Course, and Luscher Farm. You'll love the convenience and charm of this quiet community.
Highlights:
-Bright open layout with stunning hardwood floors and oversized windows
-Two spacious living areasideal for entertaining or relaxing
-Designated office space with built-ins for remote work convenience
-Stylish kitchen with breakfast bar, warm cabinetry, and abundant counter space
-Stainless steel appliances: refrigerator/freezer, built-in oven, dishwasher, microwave, and electric stovetop
-Primary suite with freestanding soaking tub, walk-in shower, and dual vanities
-Generously sized bedrooms with plush carpet or hardwood-like floors and walk-in closets
-Second full bathroom with dual sinks and contemporary finishes
-Wood deck, fire pit area, and mature landscaping for a serene outdoor retreat
-Attached two-car garage with additional driveway parking
Smart Application Process:
-Apply online, fast, secure, and mobile-friendly
-One in-person tour per renter due to high demand
-Virtual tours often available, ask for a link
-Boost your approval chances by submitting all documents upfront
Utilities & Lease Info:
-Included: Landscaping
-Tenant Covers: Electric, Water, Sewer, Garbage, Gas, and Cable/Internet
-Washer/Dryer: Included in this rental
-Heating/Cooling: Forced Air and Central Air (verify before applying)
-Pets: Dogs or cats (2 max) $40/month pet rent + $500 additional deposit per pet
Schools:
-Hallinan Elementary
-Lakeridge Middle
-Lakeridge High School
Why Renters Love Us:
-Open 365 days and Answer our telephone 24 hours a day
-Electronic Move Ins, High Tech, Paperless, Mobile App, and more
-7 day a week maintenance service
-73% of renters who love their maintenance team, stay longer
-7 day a week showings, fits your schedule
-Improve your credit score with each on-time payment, lowering the interest rate you will pay on loans
-88% care about reviews, so we work hard to earn them
Ready to schedule a tour or apply?
-Questions? Call us. We're here 365 days a year.
*Disclaimer: All information, regardless of source, is not guaranteed and should be independently verified. Including paint, flooring, square footage, amenities, and more. This home may have an HOA/COA which has additional charges associated with move-in/move-out. Tenant(s) would be responsible for verification of these charges, rules, as well as associated costs. Applications are processed first-come, first-served. All homes have been lived in and are not new. The heating and cooling source needs to be verified by the applicant. Square footage may vary from website to website and must be independently verified. Please confirm the year the home was built so you are aware of the age of the home. A lived-in home will have blemishes, defects, and more. Homes are not required to have A/C. Please verify status before viewing/applying.*
House for rent
$3,899/mo
1448 Greentree Cir, Lake Oswego, OR 97034
4beds
2,649sqft
Price may not include required fees and charges.
Single family residence
Available now
Cats, dogs OK
In unit laundry
Attached garage parking
Fireplace
What's special
Wood deckFire pit areaAbundant counter spaceAttached two-car garageOversized windowsGenerously sized bedroomsStainless steel appliances
- 170 days |
- -- |
- -- |
Zillow last checked: 10 hours ago
Listing updated: December 17, 2025 at 08:30pm
Travel times
Facts & features
Interior
Bedrooms & bathrooms
- Bedrooms: 4
- Bathrooms: 3
- Full bathrooms: 2
- 1/2 bathrooms: 1
Rooms
- Room types: Family Room
Heating
- Fireplace
Appliances
- Included: Dishwasher, Dryer, Microwave, Oven, Range/Oven, Stove, Washer
- Laundry: In Unit
Features
- Walk-In Closet(s)
- Has fireplace: Yes
Interior area
- Total interior livable area: 2,649 sqft
Video & virtual tour
Property
Parking
- Parking features: Attached, Garage
- Has attached garage: Yes
- Details: Contact manager
Features
- Patio & porch: Deck
- Exterior features: Deck/Patio, Eating Area, Landscaping, Refrigerator/Freezer, Stainless Steel Appliances
- Fencing: Fenced Yard
Details
- Parcel number: 00312673
Construction
Type & style
- Home type: SingleFamily
- Property subtype: Single Family Residence
Community & HOA
Location
- Region: Lake Oswego
Financial & listing details
- Lease term: Contact For Details
Price history
| Date | Event | Price |
|---|---|---|
| 11/25/2025 | Price change | $3,899-2.5%$1/sqft |
Source: Zillow Rentals | ||
| 10/24/2025 | Price change | $3,999-4.8%$2/sqft |
Source: Zillow Rentals | ||
| 8/8/2025 | Price change | $4,199-4.5%$2/sqft |
Source: Zillow Rentals | ||
| 7/1/2025 | Listed for rent | $4,399+25.7%$2/sqft |
Source: Zillow Rentals | ||
| 7/14/2023 | Sold | $918,000-2.9%$347/sqft |
Source: | ||
Neighborhood: Palisades
Nearby schools
GreatSchools rating
- 9/10Hallinan Elementary SchoolGrades: K-5Distance: 1.3 mi
- 6/10Lakeridge Middle SchoolGrades: 6-8Distance: 1.7 mi
- 9/10Lakeridge High SchoolGrades: 9-12Distance: 0.4 mi

