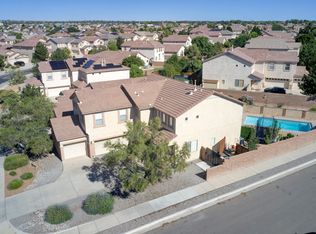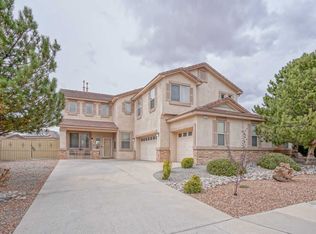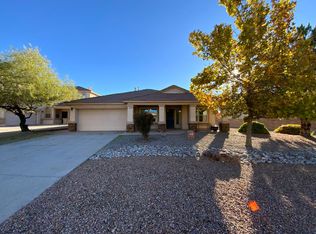Sold
Price Unknown
1448 Ducale Dr SE, Rio Rancho, NM 87124
4beds
2,215sqft
Single Family Residence
Built in 2005
6,534 Square Feet Lot
$418,100 Zestimate®
$--/sqft
$2,506 Estimated rent
Home value
$418,100
$397,000 - $439,000
$2,506/mo
Zestimate® history
Loading...
Owner options
Explore your selling options
What's special
Welcome Home! Move in today! Cabezon neighborhood. This fully landscaped 4 bedroom, 2 bath, 2 car garage offers formal & informal areas for todays busy lifestyles. Tiled Entry foyer opens to lovely kitchen w solid surface countertops & tile backsplash, 2020 SS appliances, eating bar, pantry and cozy nook. Spacious living/dining room. Primary BR with walk in closet, dual sinks & separate garden tub and shower. Cute backyard with covered patio, extended concrete & water feature too! Amenities: Tile roof, vaulted ceilings, arched openings, central vac, crown molding, security system, tile in all the wet areas and primary BR. Updates: Fully landscaped including water feature, HWH 2024, furnace/AC 2021, SS kitchen appliances 2020 & EV plug in garage. Washer/dryer stay. Close to Rust & Intel.
Zillow last checked: 8 hours ago
Listing updated: March 11, 2025 at 08:40am
Listed by:
Lynn Martinez 505-263-6369,
Coldwell Banker Legacy
Bought with:
Kaitlynn Marie Velarde, REC20221158
Realty One Group Concierge
Source: SWMLS,MLS#: 1067528
Facts & features
Interior
Bedrooms & bathrooms
- Bedrooms: 4
- Bathrooms: 2
- Full bathrooms: 2
Primary bedroom
- Level: Main
- Area: 262.43
- Dimensions: 16.1 x 16.3
Bedroom 2
- Level: Main
- Area: 118.72
- Dimensions: 11.2 x 10.6
Bedroom 3
- Level: Main
- Area: 126
- Dimensions: 10 x 12.6
Bedroom 4
- Level: Main
- Area: 126.25
- Dimensions: 10.1 x 12.5
Dining room
- Level: Main
- Area: 116.96
- Dimensions: 8.6 x 13.6
Family room
- Level: Main
- Area: 306.9
- Dimensions: 15.5 x 19.8
Kitchen
- Level: Main
- Area: 107.38
- Dimensions: 9.1 x 11.8
Living room
- Level: Main
- Area: 136
- Dimensions: 10 x 13.6
Heating
- Central, Forced Air, Natural Gas
Cooling
- Refrigerated
Appliances
- Included: Dryer, Free-Standing Gas Range, Disposal, Microwave, Refrigerator, Washer
- Laundry: Washer Hookup, Electric Dryer Hookup, Gas Dryer Hookup
Features
- Breakfast Bar, Breakfast Area, Ceiling Fan(s), Dual Sinks, Entrance Foyer, Garden Tub/Roman Tub, Kitchen Island, Living/Dining Room, Multiple Living Areas, Main Level Primary, Pantry, Separate Shower, Central Vacuum
- Flooring: Tile
- Windows: Vinyl
- Has basement: No
- Number of fireplaces: 1
- Fireplace features: Glass Doors, Gas Log
Interior area
- Total structure area: 2,215
- Total interior livable area: 2,215 sqft
Property
Parking
- Total spaces: 2
- Parking features: Attached, Garage, Garage Door Opener
- Attached garage spaces: 2
Features
- Levels: One
- Stories: 1
- Patio & porch: Patio
- Exterior features: Patio, Private Yard
- Fencing: Wall
Lot
- Size: 6,534 sqft
- Features: Landscaped
Details
- Parcel number: 1012068080059
- Zoning description: R-1
Construction
Type & style
- Home type: SingleFamily
- Property subtype: Single Family Residence
Materials
- Frame, Stucco
- Roof: Tile
Condition
- Resale
- New construction: No
- Year built: 2005
Details
- Builder name: Dr Horton
Utilities & green energy
- Sewer: Public Sewer
- Water: Public
- Utilities for property: Cable Available, Electricity Connected, Natural Gas Connected, Sewer Connected, Underground Utilities, Water Connected
Green energy
- Energy generation: None
Community & neighborhood
Security
- Security features: Security System
Location
- Region: Rio Rancho
- Subdivision: Cabezon
HOA & financial
HOA
- Has HOA: Yes
- HOA fee: $325 semi-annually
- Services included: Common Areas
Other
Other facts
- Listing terms: Cash,Conventional,FHA,VA Loan
- Road surface type: Paved
Price history
| Date | Event | Price |
|---|---|---|
| 8/28/2024 | Sold | -- |
Source: | ||
| 7/29/2024 | Pending sale | $421,000$190/sqft |
Source: | ||
| 7/25/2024 | Listed for sale | $421,000$190/sqft |
Source: | ||
Public tax history
| Year | Property taxes | Tax assessment |
|---|---|---|
| 2025 | $4,785 +69% | $127,262 +85.1% |
| 2024 | $2,831 +2.3% | $68,771 +3% |
| 2023 | $2,768 +1.8% | $66,768 +3% |
Find assessor info on the county website
Neighborhood: Rio Rancho Estates
Nearby schools
GreatSchools rating
- 4/10Martin King Jr Elementary SchoolGrades: K-5Distance: 0.2 mi
- 5/10Lincoln Middle SchoolGrades: 6-8Distance: 1.5 mi
- 7/10Rio Rancho High SchoolGrades: 9-12Distance: 2.3 mi
Schools provided by the listing agent
- Elementary: Martin L King Jr
- Middle: Lincoln
- High: Rio Rancho
Source: SWMLS. This data may not be complete. We recommend contacting the local school district to confirm school assignments for this home.
Get a cash offer in 3 minutes
Find out how much your home could sell for in as little as 3 minutes with a no-obligation cash offer.
Estimated market value$418,100
Get a cash offer in 3 minutes
Find out how much your home could sell for in as little as 3 minutes with a no-obligation cash offer.
Estimated market value
$418,100


